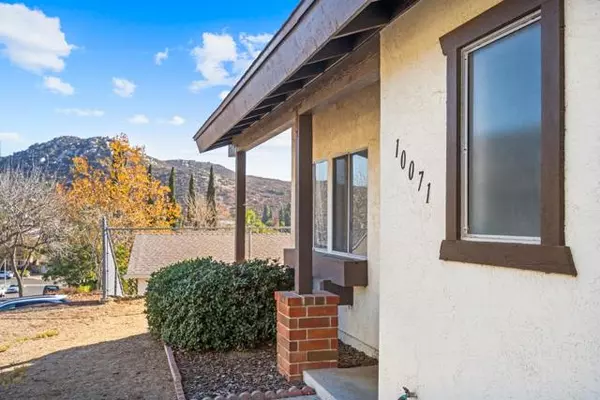For more information regarding the value of a property, please contact us for a free consultation.
10071 Wycliffe Street Santee, CA 92071
Want to know what your home might be worth? Contact us for a FREE valuation!

Our team is ready to help you sell your home for the highest possible price ASAP
Key Details
Sold Price $890,000
Property Type Single Family Home
Sub Type Detached
Listing Status Sold
Purchase Type For Sale
Square Footage 1,815 sqft
Price per Sqft $490
MLS Listing ID PTP2500078
Sold Date 02/14/25
Style Detached
Bedrooms 3
Full Baths 2
Half Baths 1
HOA Y/N No
Year Built 1985
Lot Size 9,745 Sqft
Acres 0.2237
Property Sub-Type Detached
Property Description
Elevated lot on a dead end street with a view looking back down the valley. Lot is flat and a blank slate. 2 car garage with a 1 car pull through on the back. Rv parking potential. Dual living spaces. Through the front door you are greeted by one of the living rooms and the stairs. Continuing on, you will find the kitchen, dining, and secondary living room combined into one grand room complimented by a fireplace and access to two separate patios. A full sized bathroom, storage and access to the garage is adjacent to this area as well. Up stairs is a spacious primary bedroom with a large walk-in closet and ensuite bathroom. The balance of the bedrooms and remaining full bath can be found on this level as well. One of these bedrooms is expansive and has that amazing view looking back down the valley. You can move in this home as is or take advantage of the opportunity and really have a great house!
Elevated lot on a dead end street with a view looking back down the valley. Lot is flat and a blank slate. 2 car garage with a 1 car pull through on the back. Rv parking potential. Dual living spaces. Through the front door you are greeted by one of the living rooms and the stairs. Continuing on, you will find the kitchen, dining, and secondary living room combined into one grand room complimented by a fireplace and access to two separate patios. A full sized bathroom, storage and access to the garage is adjacent to this area as well. Up stairs is a spacious primary bedroom with a large walk-in closet and ensuite bathroom. The balance of the bedrooms and remaining full bath can be found on this level as well. One of these bedrooms is expansive and has that amazing view looking back down the valley. You can move in this home as is or take advantage of the opportunity and really have a great house!
Location
State CA
County San Diego
Area Santee (92071)
Zoning R-1:SINGLE
Interior
Cooling Central Forced Air
Laundry Garage
Exterior
Garage Spaces 2.0
View Mountains/Hills
Total Parking Spaces 4
Building
Lot Description Curbs, Sidewalks
Story 2
Lot Size Range 7500-10889 SF
Level or Stories 2 Story
Schools
High Schools Grossmont Union High School District
Others
Monthly Total Fees $13
Acceptable Financing Cash, Conventional, FHA, VA
Listing Terms Cash, Conventional, FHA, VA
Special Listing Condition Standard
Read Less

Bought with Excellence Leighton RE



