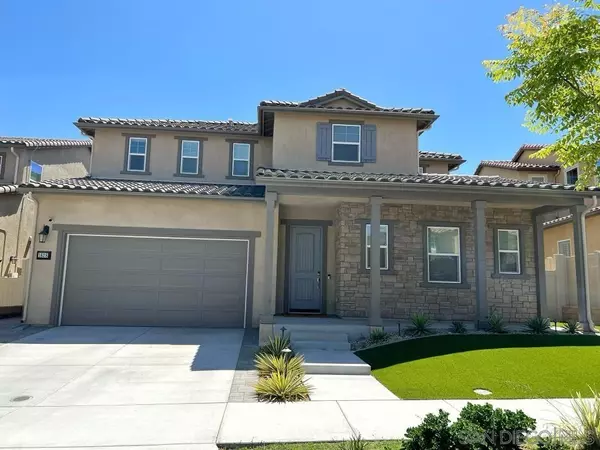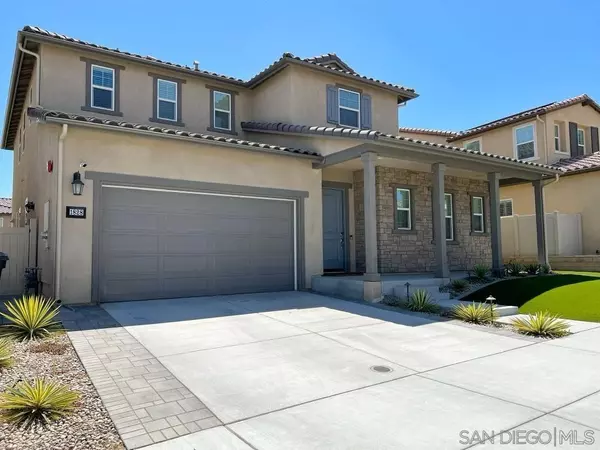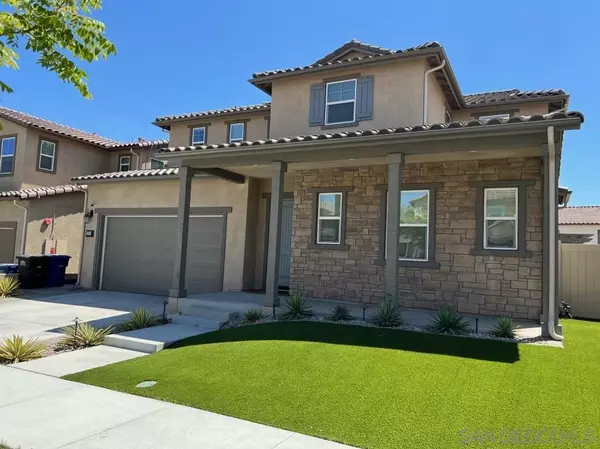For more information regarding the value of a property, please contact us for a free consultation.
1828 Ashley Ave Chula Vista, CA 91913
Want to know what your home might be worth? Contact us for a FREE valuation!

Our team is ready to help you sell your home for the highest possible price ASAP
Key Details
Sold Price $1,300,000
Property Type Single Family Home
Sub Type Detached
Listing Status Sold
Purchase Type For Sale
Square Footage 3,605 sqft
Price per Sqft $360
MLS Listing ID 240025917
Sold Date 11/27/24
Style Detached
Bedrooms 5
Full Baths 3
Half Baths 1
HOA Fees $62/mo
HOA Y/N Yes
Year Built 2020
Lot Size 5,604 Sqft
Acres 0.13
Property Description
Discover luxury living in this newer-built executive home, thoughtfully designed with both elegance and a serene ambiance. This spacious residence offers a variety of high-end features, perfect for those who enjoy entertaining, embracing California’s vibrant lifestyle, or working from home. PROPERTY HIGHLIGHTS: Entertainer’s Dream Backyard: Low-maintenance space with a California Room, shaded BBQ area, artificial turf, and a tranquil water feature. All patio furniture included. Prime Location: A brand new elementary school is just at the end of the street, and new swim club and park facilities are only four doors down. Expansive Primary Suite: Spanning the length of the home, this grand suite includes a bedroom-sized walk-in closet. First Floor Guest Suite: Bedroom with ensuite, ideal for extended family or guests. Dedicated Home Office/Bonus Room on First Floor: Perfect for remote work or an additional bedroom. Enormous Second Floor Bonus Room: A versatile space for recreation or additional living needs. Chef’s Kitchen: Includes double ovens, walk-in pantry, and stainless steel appliances (included). Elegant Flooring: Luxury vinyl plank throughout common areas with plush carpet in the bedrooms. Upgraded Garage: Featuring epoxy floors and built-in cabinet storage. Convenient Laundry Room on Second Floor Modern Touches throughout: High ceilings, recessed lighting, central AC/heating, and three full bathrooms. COMMUNITY PERKS: Top-Rated Schools: renowned for innovative design and technology. Shopping & Dining: Otay Ranch Town Center and vibrant Millenia Development.
Location
State CA
County San Diego
Area Chula Vista (91913)
Zoning R-1:SINGLE
Rooms
Family Room 30x30
Master Bedroom 20x30
Bedroom 2 15x12
Bedroom 3 15x12
Bedroom 4 15x12
Living Room 30x30
Dining Room 20x30
Kitchen 15x30
Interior
Interior Features Bathtub, Granite Counters, High Ceilings (9 Feet+), Kitchen Island, Open Floor Plan, Recessed Lighting, Shower
Heating Natural Gas
Cooling Central Forced Air
Equipment Dishwasher, Disposal, Dryer, Fire Sprinklers, Garage Door Opener, Microwave, Refrigerator, Washer, 6 Burner Stove, Built In Range, Energy Star Appliances, Gas Stove, Grill, Ice Maker, Range/Stove Hood, Self Cleaning Oven, Barbecue, Gas Range
Appliance Dishwasher, Disposal, Dryer, Fire Sprinklers, Garage Door Opener, Microwave, Refrigerator, Washer, 6 Burner Stove, Built In Range, Energy Star Appliances, Gas Stove, Grill, Ice Maker, Range/Stove Hood, Self Cleaning Oven, Barbecue, Gas Range
Laundry Laundry Room
Exterior
Exterior Feature Stucco, Wood/Stucco, Concrete
Parking Features Attached
Garage Spaces 2.0
Fence Vinyl
Pool Community/Common
Community Features BBQ, Playground, Pool, Spa/Hot Tub
Complex Features BBQ, Playground, Pool, Spa/Hot Tub
Roof Type Tile/Clay
Total Parking Spaces 4
Building
Story 2
Lot Size Range 4000-7499 SF
Sewer Sewer Available, Sewer Connected, Public Sewer
Water Available, Meter on Property, Public
Level or Stories 2 Story
Schools
Elementary Schools Chula Vista Elementary District
Middle Schools Sweetwater Union High School District
High Schools Sweetwater Union High School District
Others
Ownership Fee Simple
Monthly Total Fees $544
Acceptable Financing Cal Vet, Cash, Conventional, FHA, VA
Listing Terms Cal Vet, Cash, Conventional, FHA, VA
Read Less

Bought with Pompeyo Barragan • The Agency
GET MORE INFORMATION




