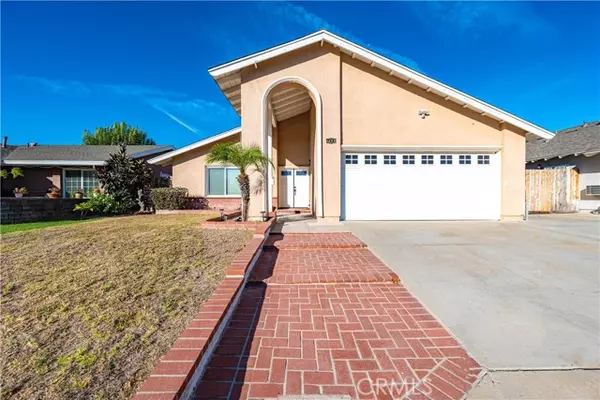For more information regarding the value of a property, please contact us for a free consultation.
6001 Brookmont Drive Yorba Linda, CA 92886
Want to know what your home might be worth? Contact us for a FREE valuation!

Our team is ready to help you sell your home for the highest possible price ASAP
Key Details
Sold Price $1,185,000
Property Type Single Family Home
Sub Type Detached
Listing Status Sold
Purchase Type For Sale
Square Footage 1,666 sqft
Price per Sqft $711
MLS Listing ID PW24221137
Sold Date 11/21/24
Style Detached
Bedrooms 3
Full Baths 2
Construction Status Turnkey,Updated/Remodeled
HOA Y/N No
Year Built 1971
Lot Size 7,809 Sqft
Acres 0.1793
Property Sub-Type Detached
Property Description
Discover this beautifully remodeled single-story home nestled in a quiet Yorba Linda cul-de-sac, offering an exceptional blend of modern upgrades and inviting charm. Boasting 3 bedrooms and 2 bathrooms, this home features new flooring, windows, recessed lighting, fresh paint, and a sleek garage door opener. The open-concept living space includes a bright living room that flows into a cozy family room with a fireplace, perfect for gatherings. The stylish kitchen is a chef's dream, showcasing a quartz waterfall island, white cabinetry, and all-new stainless-steel appliances. The master suite is a private retreat with a fully remodeled bathroom that includes a glass-enclosed walk-in shower, dual sinks, and a spacious walk-in closet. The second bathroom is also tastefully updated with tile flooring, a new vanity, and a glass shower door. Outside, enjoy your own backyard oasis, complete with mature trees, a BBQ area, and an above-ground spaideal for relaxation or entertaining guests. Practical features include a separate laundry room with direct access to a two-car garage, an extra-wide driveway, and gated RV parking. With a prime location near Yorba Linda Country Club, top-rated schools, shopping, and dining, this home truly embodies comfort, style, and convenience. Welcome home!
Discover this beautifully remodeled single-story home nestled in a quiet Yorba Linda cul-de-sac, offering an exceptional blend of modern upgrades and inviting charm. Boasting 3 bedrooms and 2 bathrooms, this home features new flooring, windows, recessed lighting, fresh paint, and a sleek garage door opener. The open-concept living space includes a bright living room that flows into a cozy family room with a fireplace, perfect for gatherings. The stylish kitchen is a chef's dream, showcasing a quartz waterfall island, white cabinetry, and all-new stainless-steel appliances. The master suite is a private retreat with a fully remodeled bathroom that includes a glass-enclosed walk-in shower, dual sinks, and a spacious walk-in closet. The second bathroom is also tastefully updated with tile flooring, a new vanity, and a glass shower door. Outside, enjoy your own backyard oasis, complete with mature trees, a BBQ area, and an above-ground spaideal for relaxation or entertaining guests. Practical features include a separate laundry room with direct access to a two-car garage, an extra-wide driveway, and gated RV parking. With a prime location near Yorba Linda Country Club, top-rated schools, shopping, and dining, this home truly embodies comfort, style, and convenience. Welcome home!
Location
State CA
County Orange
Area Oc - Yorba Linda (92886)
Interior
Interior Features Recessed Lighting
Cooling Central Forced Air
Flooring Laminate
Fireplaces Type FP in Family Room
Equipment Dishwasher, Disposal, Gas Oven, Vented Exhaust Fan, Gas Range, Water Purifier
Appliance Dishwasher, Disposal, Gas Oven, Vented Exhaust Fan, Gas Range, Water Purifier
Laundry Laundry Room, Inside
Exterior
Exterior Feature Stucco
Parking Features Garage, Garage - Single Door, Garage Door Opener
Garage Spaces 2.0
Fence Wood
Community Features Horse Trails
Complex Features Horse Trails
Utilities Available Electricity Connected, Natural Gas Connected, Sewer Connected, Water Connected
Roof Type Shingle
Total Parking Spaces 2
Building
Lot Description Sidewalks
Story 1
Lot Size Range 7500-10889 SF
Sewer Public Sewer
Water Public
Level or Stories 1 Story
Construction Status Turnkey,Updated/Remodeled
Others
Monthly Total Fees $51
Acceptable Financing Cash, Conventional, Exchange, VA
Listing Terms Cash, Conventional, Exchange, VA
Special Listing Condition Standard
Read Less

Bought with Ling Luo • Harvest Realty Development



