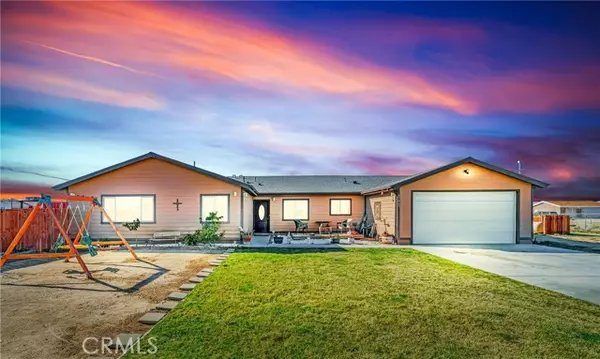For more information regarding the value of a property, please contact us for a free consultation.
47867 80th Street Lancaster, CA 93536
Want to know what your home might be worth? Contact us for a FREE valuation!

Our team is ready to help you sell your home for the highest possible price ASAP
Key Details
Sold Price $635,000
Property Type Single Family Home
Sub Type Detached
Listing Status Sold
Purchase Type For Sale
Square Footage 2,576 sqft
Price per Sqft $246
MLS Listing ID SR24165049
Sold Date 11/21/24
Style Detached
Bedrooms 4
Full Baths 4
HOA Y/N No
Year Built 2005
Lot Size 2.100 Acres
Acres 2.1
Property Description
Two Master Suites! Horse Property! Gorgeous Ranch Style Single Story Home Located on a Large Lot Featuring 4 Bedrooms & 4 Bathrooms. This Gorgeous Home Offers an Open Floor Plan, & Two Master Suites, Spacious Kitchen Features an Oversized Island with a Garden Sink, an Abundance of Cabinets for Storage, Stainless Steel Appliances with a Hood Range, Quartz Counter Tops, & a Large Utility Room with a Large Pantry. Formal Dining Room that Opens to the Family Room & a Guest Bathroom with Dual Sinks. Two Master Suites, One on Each Side of the Home. Both Master Bedrooms Offer a Large Walk-In Closet, Dual Sinks with Quartz Counter Tops, & an Oversized Custom Tile Shower with a Bench. Two Additional Oversized Bedrooms with Ceiling Fans & a Walk-In Closet. Indoor Laundry Room & an Attached Two Car Garage. The Backyard Features a Covered Patio, & an Above Ground Pool. Bring All of Your Toys, RV's & Animals. Come See Why It's Not Just a House It's Your Home.
Two Master Suites! Horse Property! Gorgeous Ranch Style Single Story Home Located on a Large Lot Featuring 4 Bedrooms & 4 Bathrooms. This Gorgeous Home Offers an Open Floor Plan, & Two Master Suites, Spacious Kitchen Features an Oversized Island with a Garden Sink, an Abundance of Cabinets for Storage, Stainless Steel Appliances with a Hood Range, Quartz Counter Tops, & a Large Utility Room with a Large Pantry. Formal Dining Room that Opens to the Family Room & a Guest Bathroom with Dual Sinks. Two Master Suites, One on Each Side of the Home. Both Master Bedrooms Offer a Large Walk-In Closet, Dual Sinks with Quartz Counter Tops, & an Oversized Custom Tile Shower with a Bench. Two Additional Oversized Bedrooms with Ceiling Fans & a Walk-In Closet. Indoor Laundry Room & an Attached Two Car Garage. The Backyard Features a Covered Patio, & an Above Ground Pool. Bring All of Your Toys, RV's & Animals. Come See Why It's Not Just a House It's Your Home.
Location
State CA
County Los Angeles
Area Lancaster (93536)
Zoning LCA11*
Interior
Cooling Central Forced Air
Laundry Laundry Room, Inside
Exterior
Garage Spaces 2.0
Pool Above Ground, Private
View Mountains/Hills
Total Parking Spaces 2
Building
Story 1
Lot Size Range 2+ to 4 AC
Sewer Conventional Septic
Level or Stories 1 Story
Others
Monthly Total Fees $17
Acceptable Financing Cash, Conventional, FHA, VA
Listing Terms Cash, Conventional, FHA, VA
Special Listing Condition Standard
Read Less

Bought with Realty ONE Group West
GET MORE INFORMATION




