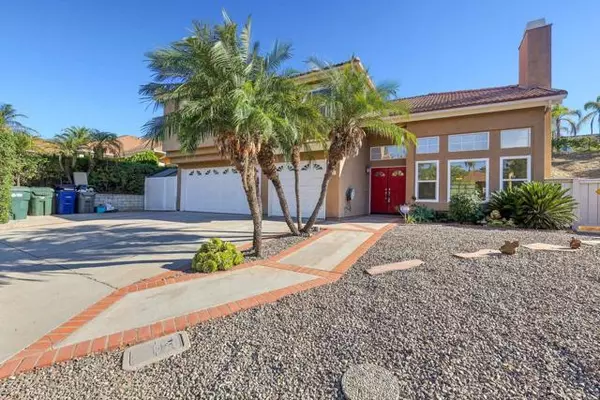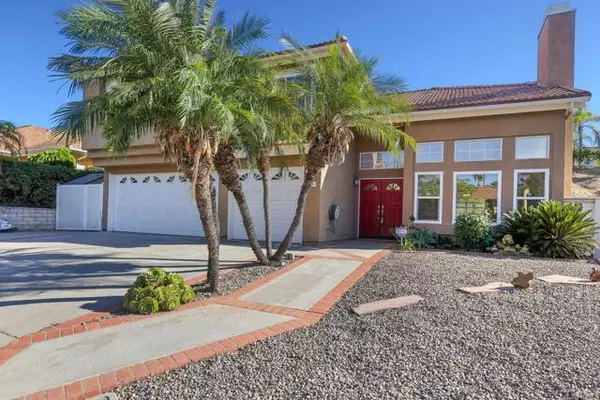For more information regarding the value of a property, please contact us for a free consultation.
1315 Hinrichs Way Escondido, CA 92027
Want to know what your home might be worth? Contact us for a FREE valuation!

Our team is ready to help you sell your home for the highest possible price ASAP
Key Details
Sold Price $1,050,000
Property Type Single Family Home
Sub Type Detached
Listing Status Sold
Purchase Type For Sale
Square Footage 2,425 sqft
Price per Sqft $432
MLS Listing ID NDP2407304
Sold Date 11/19/24
Style Detached
Bedrooms 4
Full Baths 2
Half Baths 1
HOA Y/N No
Year Built 1990
Lot Size 9,804 Sqft
Acres 0.2251
Property Description
1315 Hinrichs way, Escondido, CA 92027 **Price Improvement** Welcome to a lifestyle of comfort and convenience in this stunning Escondido residence. Ideally situated close to schools. Step inside to an open and airy floor plan bathed in natural light. The spacious great room seamlessly flows into a sun-drenched sunroom, creating the perfect indoor-outdoor living experience. Kitchen boasts sleek stainless steel appliances, making meal preparation a joy. Unwind in your own private retreat featuring a sparkling saltwater pool and rejuvenating jacuzzi, surrounded by a low-maintenance landscape designed for effortless enjoyment. The three-car garage provides ample space for your vehicles and storage needs. This 2425sqfthome boosts 4 upstairs bedrooms and 2 and a half baths. Additional highlights include a tile roof for durability and energy efficiency, a paid-off 5.4-kilowatt solar system for substantial energy savings, and the convenience of electric vehicle charging. Don't miss this opportunity to make this your forever home. Experience the epitome of California living today!
1315 Hinrichs way, Escondido, CA 92027 **Price Improvement** Welcome to a lifestyle of comfort and convenience in this stunning Escondido residence. Ideally situated close to schools. Step inside to an open and airy floor plan bathed in natural light. The spacious great room seamlessly flows into a sun-drenched sunroom, creating the perfect indoor-outdoor living experience. Kitchen boasts sleek stainless steel appliances, making meal preparation a joy. Unwind in your own private retreat featuring a sparkling saltwater pool and rejuvenating jacuzzi, surrounded by a low-maintenance landscape designed for effortless enjoyment. The three-car garage provides ample space for your vehicles and storage needs. This 2425sqfthome boosts 4 upstairs bedrooms and 2 and a half baths. Additional highlights include a tile roof for durability and energy efficiency, a paid-off 5.4-kilowatt solar system for substantial energy savings, and the convenience of electric vehicle charging. Don't miss this opportunity to make this your forever home. Experience the epitome of California living today!
Location
State CA
County San Diego
Area Escondido (92027)
Zoning R-1:SINGLE
Interior
Cooling Central Forced Air
Fireplaces Type Great Room
Exterior
Garage Spaces 3.0
Pool Private, Heated
Total Parking Spaces 3
Building
Lot Description Curbs, Sidewalks, Landscaped
Story 2
Lot Size Range 7500-10889 SF
Sewer Public Sewer
Level or Stories 2 Story
Schools
Elementary Schools Escondido Union School District
Middle Schools Escondido Union School District
High Schools Escondido Union High School District
Others
Monthly Total Fees $2
Acceptable Financing Cash, Conventional, FHA, VA
Listing Terms Cash, Conventional, FHA, VA
Read Less

Bought with Davis Duong • JP Real Estate & Mortgage Inc.
GET MORE INFORMATION




