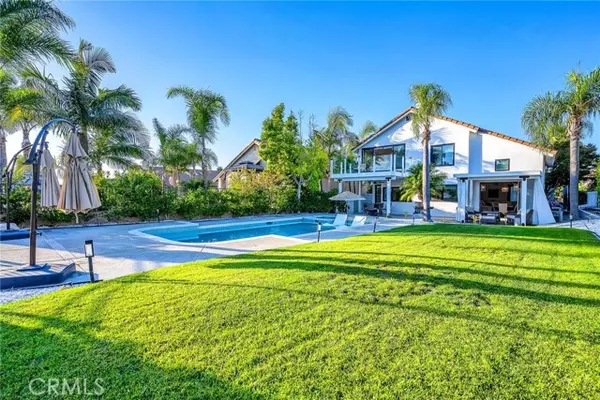For more information regarding the value of a property, please contact us for a free consultation.
6806 East Canyon Ridge Orange, CA 92869
Want to know what your home might be worth? Contact us for a FREE valuation!

Our team is ready to help you sell your home for the highest possible price ASAP
Key Details
Sold Price $2,200,000
Property Type Single Family Home
Sub Type Detached
Listing Status Sold
Purchase Type For Sale
Square Footage 3,200 sqft
Price per Sqft $687
MLS Listing ID OC24205270
Sold Date 11/15/24
Style Detached
Bedrooms 5
Full Baths 3
Construction Status Turnkey,Updated/Remodeled
HOA Fees $270/mo
HOA Y/N Yes
Year Built 1990
Lot Size 9,075 Sqft
Acres 0.2083
Property Sub-Type Detached
Property Description
Welcome to your dream home! This stunning 5-bedroom, 3-bathroom modern luxury pool home is situated on a spacious 9,000 sqft lot, offering breathtaking canyon and city views. Completely reimagined with over $500,000 in upgrades, this property is the perfect blend of sophistication and comfort. Step inside to discover an open-concept layout that radiates elegance, featuring high ceilings, custom lighting, and expansive windows that fill the home with natural light. The gourmet kitchen is a chef's delight, boasting top-of-the-line appliances, sleek cabinetry, and a large islandperfect for both casual meals and entertaining guests. The luxurious primary suite is a true retreat, complete with a spa-like ensuite bathroom and a private balcony that offers serene views of the canyon. Four additional spacious bedrooms provide versatility, whether you need a guest room, a home office, or a space for family. Outside, the beautifully designed backyard is an entertainers paradise. Relax by the sparkling pool, dine al fresco on the expansive patio, or simply enjoy the stunning sunsets over the canyon, out to the ocean and Catalina island. Lush landscaping and thoughtful hardscaping create a sense of privacy and tranquility. With no detail overlooked in this fully upgraded property, this home offers the pinnacle of modern luxury living, all set against the backdrop of captivating views. Don't miss your opportunity to own this one-of-a-kind residenceschedule your private tour today!
Welcome to your dream home! This stunning 5-bedroom, 3-bathroom modern luxury pool home is situated on a spacious 9,000 sqft lot, offering breathtaking canyon and city views. Completely reimagined with over $500,000 in upgrades, this property is the perfect blend of sophistication and comfort. Step inside to discover an open-concept layout that radiates elegance, featuring high ceilings, custom lighting, and expansive windows that fill the home with natural light. The gourmet kitchen is a chef's delight, boasting top-of-the-line appliances, sleek cabinetry, and a large islandperfect for both casual meals and entertaining guests. The luxurious primary suite is a true retreat, complete with a spa-like ensuite bathroom and a private balcony that offers serene views of the canyon. Four additional spacious bedrooms provide versatility, whether you need a guest room, a home office, or a space for family. Outside, the beautifully designed backyard is an entertainers paradise. Relax by the sparkling pool, dine al fresco on the expansive patio, or simply enjoy the stunning sunsets over the canyon, out to the ocean and Catalina island. Lush landscaping and thoughtful hardscaping create a sense of privacy and tranquility. With no detail overlooked in this fully upgraded property, this home offers the pinnacle of modern luxury living, all set against the backdrop of captivating views. Don't miss your opportunity to own this one-of-a-kind residenceschedule your private tour today!
Location
State CA
County Orange
Area Oc - Orange (92869)
Interior
Interior Features Attic Fan, Balcony, Pantry, Recessed Lighting, Two Story Ceilings
Cooling Central Forced Air, Whole House Fan
Flooring Wood
Fireplaces Type FP in Family Room, FP in Living Room, Electric, Gas, Decorative
Equipment Dishwasher, Disposal, Microwave, Refrigerator, Double Oven, Gas Oven, Gas Stove, Gas Range
Appliance Dishwasher, Disposal, Microwave, Refrigerator, Double Oven, Gas Oven, Gas Stove, Gas Range
Exterior
Parking Features Garage - Two Door, Garage Door Opener
Garage Spaces 3.0
Fence Stucco Wall, Wrought Iron
Pool Below Ground, Private, Heated, Tile
Community Features Horse Trails
Complex Features Horse Trails
Utilities Available Electricity Connected, Phone Available, Sewer Connected, Water Connected
View Mountains/Hills, Ocean, Valley/Canyon, Pool, Catalina, City Lights
Roof Type Spanish Tile
Total Parking Spaces 3
Building
Lot Description Cul-De-Sac, Sidewalks, Landscaped, Sprinklers In Front, Sprinklers In Rear
Story 2
Lot Size Range 7500-10889 SF
Sewer Public Sewer
Water Public
Architectural Style Modern
Level or Stories 2 Story
Construction Status Turnkey,Updated/Remodeled
Others
Monthly Total Fees $270
Acceptable Financing Cash, Conventional, Cash To New Loan
Listing Terms Cash, Conventional, Cash To New Loan
Special Listing Condition Standard
Read Less

Bought with Highland Realty Group



