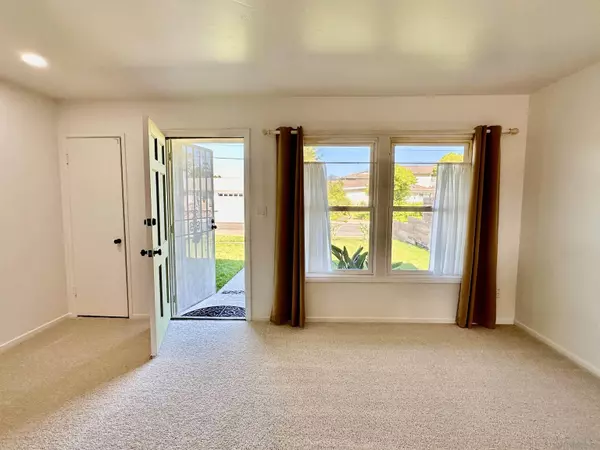For more information regarding the value of a property, please contact us for a free consultation.
5362 Lodi St San Diego, CA 92117
Want to know what your home might be worth? Contact us for a FREE valuation!

Our team is ready to help you sell your home for the highest possible price ASAP
Key Details
Sold Price $1,160,000
Property Type Single Family Home
Sub Type Detached
Listing Status Sold
Purchase Type For Sale
Square Footage 1,866 sqft
Price per Sqft $621
Subdivision Clairemont
MLS Listing ID 240019974
Sold Date 11/01/24
Style Detached
Bedrooms 4
Full Baths 2
Half Baths 1
Construction Status Updated/Remodeled
HOA Y/N No
Year Built 1959
Lot Size 6,000 Sqft
Property Description
Note price improvement. Floorplan works wonderfully for a 2 family home, roommates, or just big space(s) on single story. Owned and lovingly maintained by the same family for many, many years. The home features fresh interior paint and new carpet in neutral colors, creating a bright and welcoming backdrop for your creativity. A new roof, installed within the last year, ensures durability With 1,866 square feet of living space, this residence offers 4 bedrooms and 2.5 bathrooms, including 2 primary bedrooms - one with a full bathroom and the other with a convenient half bath. The living spaces are enhanced by low profile LED recessed lighting, adding a touch of contemporary style. The fireplace, complete with a raised hearth and gas log starter, is perfect for cozying up during cooler evenings. Step outside to an easy-care backyard that's perfect for relaxing or entertaining. The large covered patio is ideal for outdoor dining and gatherings, while the decorative stamped concrete adds a sophisticated touch. Quick freeway access makes commuting effortless, and the 2-car garage provides plenty of parking and storage options. This home's prime location and size in a single story home make it a rare find in North Clairemont
Location
State CA
County San Diego
Community Clairemont
Area Clairemont Mesa (92117)
Rooms
Family Room 21x19
Master Bedroom 21x16
Bedroom 2 13x10
Bedroom 3 13x9
Bedroom 4 9x9
Bedroom 5 x
Living Room 16x12
Dining Room 10x9
Kitchen 11x8
Interior
Interior Features Bathtub, Ceiling Fan, Formica Counters, Low Flow Shower, Low Flow Toilet(s), Shower in Tub
Heating Natural Gas
Flooring Carpet, Linoleum/Vinyl
Fireplaces Number 1
Fireplaces Type FP in Family Room, Gas, Gas Starter, Raised Hearth
Equipment Dishwasher, Disposal, Garage Door Opener, Refrigerator, Washer, Gas Oven, Counter Top, Gas Cooking
Steps No
Appliance Dishwasher, Disposal, Garage Door Opener, Refrigerator, Washer, Gas Oven, Counter Top, Gas Cooking
Laundry Closet Full Sized
Exterior
Exterior Feature Stucco, Drywall Walls
Garage Attached, Garage, Garage - Front Entry, Garage - Single Door, Garage Door Opener
Garage Spaces 2.0
Fence Full, Good Condition, Blockwall, Chain Link
Utilities Available Cable Available, Electricity Connected, Natural Gas Connected, Phone Available, Sewer Connected
Roof Type Composition
Total Parking Spaces 4
Building
Lot Description Curbs, Public Street, Sidewalks, Street Paved
Story 1
Lot Size Range 4000-7499 SF
Sewer Sewer Connected
Water Meter on Property, Public
Architectural Style Ranch
Level or Stories 1 Story
Construction Status Updated/Remodeled
Others
Ownership Fee Simple
Acceptable Financing Cash, Conventional, FHA, VA
Listing Terms Cash, Conventional, FHA, VA
Pets Description Yes
Read Less

Bought with Richard J Spiering • Compass
GET MORE INFORMATION




