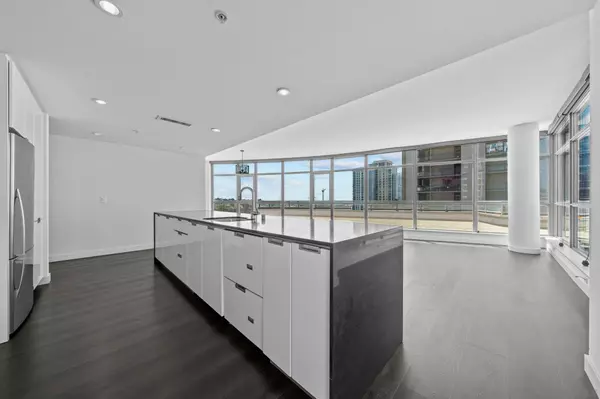For more information regarding the value of a property, please contact us for a free consultation.
1441 9th Ave #803 San Diego, CA 92101
Want to know what your home might be worth? Contact us for a FREE valuation!

Our team is ready to help you sell your home for the highest possible price ASAP
Key Details
Sold Price $945,000
Property Type Condo
Sub Type Condominium
Listing Status Sold
Purchase Type For Sale
Square Footage 1,451 sqft
Price per Sqft $651
Subdivision Downtown
MLS Listing ID 240018545
Sold Date 11/01/24
Style All Other Attached
Bedrooms 2
Full Baths 2
Construction Status Turnkey
HOA Fees $1,002/mo
HOA Y/N Yes
Year Built 2008
Lot Size 0.510 Acres
Acres 0.51
Property Description
Experience the pinnacle of high-rise living with Aria 803, a coveted residence in Downtown San Diego that features one of the largest terraces in the area, offering over 2,500 sq. ft of combined indoor and outdoor space, ideal for both vibrant entertaining and peaceful relaxation in the heart of the city. Situated on the premium southwest corner, this home boasts floor-to-ceiling windows that showcase breathtaking city views during the day and captivating sunsets with shimmering city lights at night. Aria stands out as the premier building on Cortez Hill, providing residents with top-tier amenities such as a luxurious pool, soothing jacuzzi, state-of-the-art gym, and an elegant residents' lounge. With a remarkable walk score of 95, you'll be perfectly positioned to explore the vibrant neighborhoods of Little Italy, Gaslamp Quarter, Seaport Village, the Marina, and East Village—all just steps away. Seize this rare chance to own a slice of downtown San Diego luxury.
Location
State CA
County San Diego
Community Downtown
Area San Diego Downtown (92101)
Building/Complex Name Aria Building
Zoning R-1:SINGLE
Rooms
Family Room 30x10
Master Bedroom 20x10
Bedroom 2 15x10
Living Room 15x10
Dining Room 30x10
Kitchen 15x5
Interior
Heating Electric
Cooling Central Forced Air
Flooring Wood
Equipment Dishwasher, Disposal, Dryer, Garage Door Opener, Microwave, Washer, Electric Oven, Electric Range, Electric Stove
Appliance Dishwasher, Disposal, Dryer, Garage Door Opener, Microwave, Washer, Electric Oven, Electric Range, Electric Stove
Laundry Closet Stacked
Exterior
Exterior Feature Stucco, Concrete
Garage Assigned, Gated, Tandem, Underground, Community Garage
Garage Spaces 2.0
Fence Gate
Pool Community/Common
Community Features Clubhouse/Rec Room, Exercise Room, Gated Community, On-Site Guard, Pet Restrictions, Spa/Hot Tub
Complex Features Clubhouse/Rec Room, Exercise Room, Gated Community, On-Site Guard, Pet Restrictions, Spa/Hot Tub
View City, Evening Lights
Roof Type Composition
Total Parking Spaces 2
Building
Story 1
Lot Size Range 0 (Common Interest)
Sewer Sewer Connected
Water Other/Remarks
Architectural Style Contemporary, Modern
Level or Stories 1 Story
Construction Status Turnkey
Others
Ownership Condominium
Monthly Total Fees $1, 002
Acceptable Financing Cash, Conventional
Listing Terms Cash, Conventional
Pets Description Allowed w/Restrictions
Read Less

Bought with Eric Kalisky • Berkshire Hathaway HomeServices California Properties
GET MORE INFORMATION




