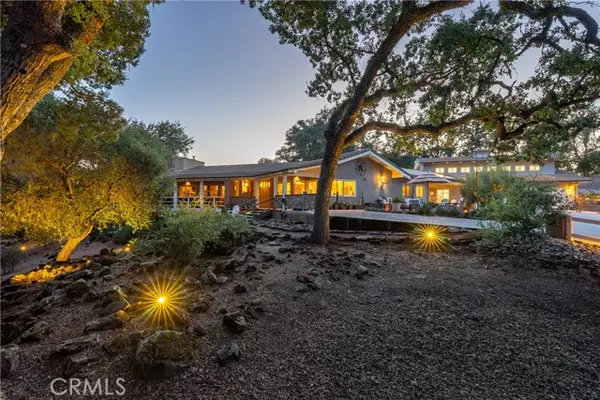For more information regarding the value of a property, please contact us for a free consultation.
10180 Santa Ana Road Atascadero, CA 93422
Want to know what your home might be worth? Contact us for a FREE valuation!

Our team is ready to help you sell your home for the highest possible price ASAP
Key Details
Sold Price $2,045,000
Property Type Single Family Home
Sub Type Detached
Listing Status Sold
Purchase Type For Sale
Square Footage 3,248 sqft
Price per Sqft $629
MLS Listing ID NS24156681
Sold Date 10/30/24
Style Detached
Bedrooms 3
Full Baths 3
Construction Status Turnkey
HOA Y/N No
Year Built 1995
Lot Size 5.200 Acres
Acres 5.2
Property Sub-Type Detached
Property Description
Nestled on 5.2 serene acres in northwest Atascadero, this exceptional estate offers privacy, custom design, and modern luxury. A gated entry leads to the fully fenced property, surrounded by mature oak and olive trees, with a corral making it perfect for equestrian enthusiasts. The picturesque setting is enhanced by Graves Creek bordering two sides of the property, creating a peaceful and private environment. The 3,248 sq. ft. home features vaulted ceilings, exposed beams, and an adobe brick fireplace in the spacious living room. The open floor plan includes 3 bedrooms, 3 bathrooms, an office, and a bonus room off the primary bedroom, providing flexibility and space. The chefs kitchen boasts a Viking Professional Series 48 gas range, stainless steel appliances, granite countertops, a large island, and a bright breakfast nook, while the living room offers ample space for entertaining. Additional interior highlights include a walk-in pantry and laundry room. The luxurious primary suite is a private retreat, complete with a gas adobe brick fireplace, a walk-in closet, and a spa-like bathroom with heated floors and a walk-in shower. Both the living room and primary suite open to a large covered porch, perfect for dining or relaxing while enjoying elevated views of the mature oak trees and seasonal creek. A wine storage room with tiled floors is tucked beneath the porch, adding an extra touch of elegance. A breezeway connects the main home to the two-story garage, featuring three vehicle bays, a downstairs shop, and an upstairs gym and studio, with architectural plans available
Nestled on 5.2 serene acres in northwest Atascadero, this exceptional estate offers privacy, custom design, and modern luxury. A gated entry leads to the fully fenced property, surrounded by mature oak and olive trees, with a corral making it perfect for equestrian enthusiasts. The picturesque setting is enhanced by Graves Creek bordering two sides of the property, creating a peaceful and private environment. The 3,248 sq. ft. home features vaulted ceilings, exposed beams, and an adobe brick fireplace in the spacious living room. The open floor plan includes 3 bedrooms, 3 bathrooms, an office, and a bonus room off the primary bedroom, providing flexibility and space. The chefs kitchen boasts a Viking Professional Series 48 gas range, stainless steel appliances, granite countertops, a large island, and a bright breakfast nook, while the living room offers ample space for entertaining. Additional interior highlights include a walk-in pantry and laundry room. The luxurious primary suite is a private retreat, complete with a gas adobe brick fireplace, a walk-in closet, and a spa-like bathroom with heated floors and a walk-in shower. Both the living room and primary suite open to a large covered porch, perfect for dining or relaxing while enjoying elevated views of the mature oak trees and seasonal creek. A wine storage room with tiled floors is tucked beneath the porch, adding an extra touch of elegance. A breezeway connects the main home to the two-story garage, featuring three vehicle bays, a downstairs shop, and an upstairs gym and studio, with architectural plans available for an ADU or apartment conversion. Outdoor living is at the heart of this property, featuring a pool and spa with a private deck, a natural gas fire pit, multiple seating and dining areas, an outdoor pergola, a pool house, and an outdoor shower. The landscaped grounds also offer a garden with raised beds, a barn with a workshop and equipment storage, and recreational spaces for horseshoes and axe throwing. A spacious play yard behind the barn includes a swing set, sandbox, and picnic area. Equipped with a leased solar system and generator readiness, the property is energy-efficient and designed for convenience. With its blend of luxury, functionality, and natural beauty, this estate is a true gem in a coveted location.
Location
State CA
County San Luis Obispo
Area Atascadero (93422)
Zoning RS
Interior
Interior Features Beamed Ceilings, Granite Counters, Pantry, Stone Counters
Cooling Central Forced Air
Flooring Brick/Pavers, Stone
Fireplaces Type FP in Living Room, Fire Pit
Equipment Dishwasher, Microwave, Refrigerator, 6 Burner Stove, Double Oven
Appliance Dishwasher, Microwave, Refrigerator, 6 Burner Stove, Double Oven
Laundry Inside
Exterior
Parking Features Garage - Three Door
Garage Spaces 3.0
Pool Below Ground, Private, Pool Cover
Utilities Available Electricity Connected, Water Connected
View Mountains/Hills, Trees/Woods
Total Parking Spaces 3
Building
Story 1
Sewer Conventional Septic
Water Public
Level or Stories 1 Story
Construction Status Turnkey
Others
Acceptable Financing Cash, Cash To New Loan
Listing Terms Cash, Cash To New Loan
Special Listing Condition Standard
Read Less

Bought with General NONMEMBER • NONMEMBER MRML



