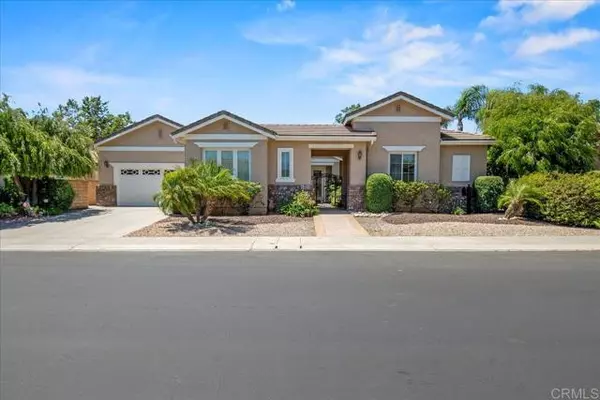For more information regarding the value of a property, please contact us for a free consultation.
344 Melbourne Escondido, CA 92026
Want to know what your home might be worth? Contact us for a FREE valuation!

Our team is ready to help you sell your home for the highest possible price ASAP
Key Details
Sold Price $1,150,000
Property Type Single Family Home
Sub Type Detached
Listing Status Sold
Purchase Type For Sale
Square Footage 2,882 sqft
Price per Sqft $399
MLS Listing ID PTP2403682
Sold Date 10/15/24
Style Detached
Bedrooms 3
Full Baths 2
Half Baths 1
HOA Fees $115/mo
HOA Y/N Yes
Year Built 2003
Lot Size 0.253 Acres
Acres 0.2526
Property Description
Discover the allure of Brookside's prestigious community with seamless freeway access and nearby shopping convenience. This immaculate single-story home, built in 2003 and spanning 2,882 square feet, epitomizes elegance and functionality, showcasing its beauty on one of the largest lots in Brookside. Inside, the home features a versatile floor plan with 3 bedrooms, 2.5 bathrooms, and a bonus room. The 2nd and 3rd bedrooms share a Jack and Jill bathroom with two sinks, offering convenience and style. The formal dining room off the atrium can easily be transformed into a home office. The expansive primary suite boasts dual walk-in closets and a luxurious bathroom with marble floors, a beautiful jacuzzi tub and a separate shower. Living areas are designed for effortless entertaining, with multiple doors connecting to the backyard for a seamless indoor-outdoor living experience. The heart of the home is the spacious gourmet kitchen and family room, enhanced by a natural gas fireplace. This area is ideal for watching the game, having friends over, and hosting large gatherings and parties. The living room is absolutely massive, providing ample space for any occasion. Enjoy the comfort of knowing that the air conditioner, furnace, and water heater were replaced in December 2023. The family room's stone fireplace adds a cozy touch to the open-plan living areas. Additional highlights include a "wine pantry" storage room, custom window coverings, and beautiful wood floors that enhance the home's bright and airy ambiance. The yard is easy to maintain, with flowers blooming year-round,
Discover the allure of Brookside's prestigious community with seamless freeway access and nearby shopping convenience. This immaculate single-story home, built in 2003 and spanning 2,882 square feet, epitomizes elegance and functionality, showcasing its beauty on one of the largest lots in Brookside. Inside, the home features a versatile floor plan with 3 bedrooms, 2.5 bathrooms, and a bonus room. The 2nd and 3rd bedrooms share a Jack and Jill bathroom with two sinks, offering convenience and style. The formal dining room off the atrium can easily be transformed into a home office. The expansive primary suite boasts dual walk-in closets and a luxurious bathroom with marble floors, a beautiful jacuzzi tub and a separate shower. Living areas are designed for effortless entertaining, with multiple doors connecting to the backyard for a seamless indoor-outdoor living experience. The heart of the home is the spacious gourmet kitchen and family room, enhanced by a natural gas fireplace. This area is ideal for watching the game, having friends over, and hosting large gatherings and parties. The living room is absolutely massive, providing ample space for any occasion. Enjoy the comfort of knowing that the air conditioner, furnace, and water heater were replaced in December 2023. The family room's stone fireplace adds a cozy touch to the open-plan living areas. Additional highlights include a "wine pantry" storage room, custom window coverings, and beautiful wood floors that enhance the home's bright and airy ambiance. The yard is easy to maintain, with flowers blooming year-round, attracting birds, and creating a vibrant natural retreat. Enjoy professionally landscaped gardens with lush fruit trees, a built-in barbecue, a trellised seating area, and a covered patioperfect for entertaining under the stars or relaxing in privacy. Step into the private gated atrium, ideal for intimate gatherings. Embrace the coveted Southern California lifestyle with this North San Diego County gem, where year-round excellent weather invites endless outdoor activities and recreation. Proximity to stunning beaches, scenic hiking trails, and vibrant parks offers abundant opportunities for adventure and relaxation. Enjoy a lifestyle of ease and enjoyment, with everything from golf and water sports to local festivals and farmer's markets just a short drive away. This home is a rare find in Brookside's gated community. Dont wait to experience its beauty and charm firsthand. Schedule your tour now and envision yourself living in this remarkable Brookside sanctuary.
Location
State CA
County San Diego
Area Escondido (92026)
Zoning R-1:SINGLE
Interior
Interior Features Pantry, Recessed Lighting
Heating Natural Gas
Cooling Central Forced Air
Flooring Carpet, Linoleum/Vinyl, Tile, Wood
Fireplaces Type FP in Family Room
Equipment Dishwasher, Microwave, Refrigerator
Appliance Dishwasher, Microwave, Refrigerator
Laundry Laundry Room
Exterior
Garage Spaces 3.0
Total Parking Spaces 3
Building
Lot Description Curbs, Sidewalks
Story 1
Level or Stories 1 Story
Schools
Elementary Schools Escondido Union School District
Middle Schools Escondido Union School District
High Schools Escondido Union High School District
Others
Monthly Total Fees $115
Acceptable Financing Cash, Conventional, FHA, VA
Listing Terms Cash, Conventional, FHA, VA
Special Listing Condition Standard
Read Less

Bought with Dee Kiyabu • HomeSmart Realty West
GET MORE INFORMATION




