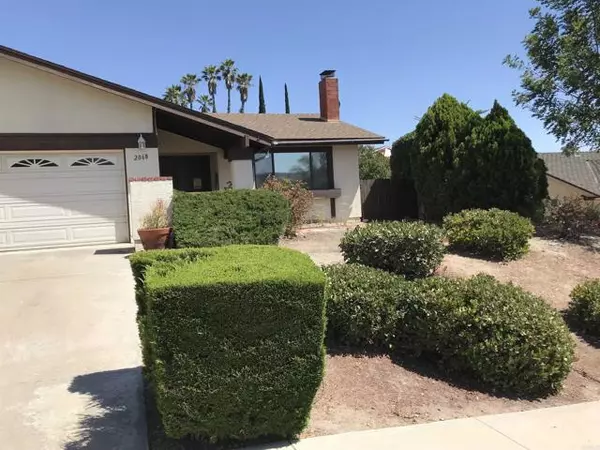For more information regarding the value of a property, please contact us for a free consultation.
2068 Farrington Drive El Cajon, CA 92020
Want to know what your home might be worth? Contact us for a FREE valuation!

Our team is ready to help you sell your home for the highest possible price ASAP
Key Details
Sold Price $900,000
Property Type Single Family Home
Sub Type Detached
Listing Status Sold
Purchase Type For Sale
Square Footage 1,674 sqft
Price per Sqft $537
MLS Listing ID PTP2405281
Sold Date 10/09/24
Style Detached
Bedrooms 3
Full Baths 2
Construction Status Repairs Cosmetic
HOA Fees $3/ann
HOA Y/N Yes
Year Built 1984
Lot Size 9,147 Sqft
Acres 0.21
Property Description
Single level home located in Fletcher Hills, east of 125. Open living space, 3 bedroom, 1 3/4 bath, Family room/dining room combo, Ceiling fans in living room, Dining room, Primary bedroom and other bedroom. Fireplace in living room, 3 car garage with work bench, storage cabinets, laundry hookups, wash tub, and exterior door to backyard. Roll up garage door with automatic garage door opener. Utility shed in backyard for gardening tools, fruit trees in rear yard, 2 fully covered patios with entry from family room and primary bedroom. Gentle slope in backyard, easy to care for rear and side yards.
Single level home located in Fletcher Hills, east of 125. Open living space, 3 bedroom, 1 3/4 bath, Family room/dining room combo, Ceiling fans in living room, Dining room, Primary bedroom and other bedroom. Fireplace in living room, 3 car garage with work bench, storage cabinets, laundry hookups, wash tub, and exterior door to backyard. Roll up garage door with automatic garage door opener. Utility shed in backyard for gardening tools, fruit trees in rear yard, 2 fully covered patios with entry from family room and primary bedroom. Gentle slope in backyard, easy to care for rear and side yards.
Location
State CA
County San Diego
Area El Cajon (92020)
Zoning 1
Interior
Cooling Central Forced Air
Flooring Carpet, Tile
Fireplaces Type FP in Living Room
Equipment Dishwasher, Disposal, Water Softener, Gas Oven, Gas Stove, Self Cleaning Oven, Gas Range
Appliance Dishwasher, Disposal, Water Softener, Gas Oven, Gas Stove, Self Cleaning Oven, Gas Range
Laundry Garage
Exterior
Exterior Feature Stucco
Garage Garage - Single Door, Garage - Two Door, Garage Door Opener
Garage Spaces 3.0
Fence Wood
Utilities Available Cable Connected, Electricity Connected, See Remarks
Roof Type Composition
Total Parking Spaces 3
Building
Lot Description Curbs, Sidewalks, Landscaped, Sprinklers In Rear
Story 1
Lot Size Range 7500-10889 SF
Sewer Public Sewer
Architectural Style Traditional
Level or Stories 1 Story
Construction Status Repairs Cosmetic
Schools
High Schools Grossmont Union High School District
Others
Monthly Total Fees $3
Acceptable Financing Cash, Conventional, Cash To New Loan
Listing Terms Cash, Conventional, Cash To New Loan
Read Less

Bought with Tiziano Ovale • Big Block Realty, Inc.
GET MORE INFORMATION




