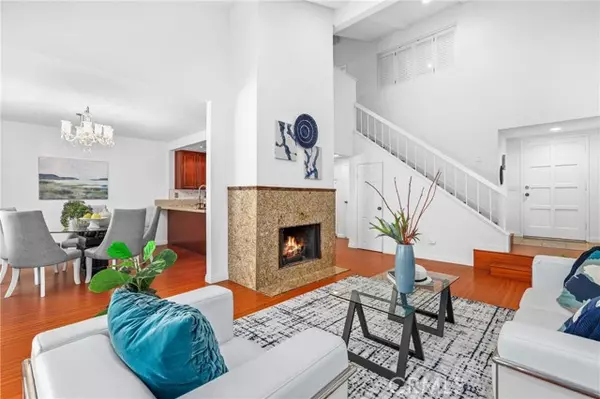For more information regarding the value of a property, please contact us for a free consultation.
2317 Millstream Drive Fullerton, CA 92833
Want to know what your home might be worth? Contact us for a FREE valuation!

Our team is ready to help you sell your home for the highest possible price ASAP
Key Details
Sold Price $850,000
Property Type Townhouse
Sub Type Townhome
Listing Status Sold
Purchase Type For Sale
Square Footage 1,186 sqft
Price per Sqft $716
MLS Listing ID OC24159636
Sold Date 09/24/24
Style Townhome
Bedrooms 2
Full Baths 2
Half Baths 1
HOA Fees $350/mo
HOA Y/N Yes
Year Built 1979
Property Sub-Type Townhome
Property Description
Stunning Townhome in the beautiful Malvern Creek! Enter into your bright and airy living space with vaulted ceilings, recessed lighting and sliding glass door allowing an abundance of natural light flow through. The living room also boasts a fireplace and is open to the dining room, perfect for entertaining. The open floor plan leads you to the chef's kitchen. The kitchen is a delight with stainless steel appliances, rich cabinets and a large eat in counter. A bathroom completes the bottom floor. Up the stairs you will find the generously sized bedrooms and bathrooms. The primary suite is a true retreat with vaulted ceilings, ceiling fan, windows and shutters, and en suite bathroom. The bathroom features mirrored closet, vanity area and privacy door with step in glass shower. The private backyard features a pergola and lush landscaping. The two car attached garage makes parking a breeze! This home is located in the interior section of the community. Resident's have access to a sparkling pool and greenbelts. Come see it today!
Stunning Townhome in the beautiful Malvern Creek! Enter into your bright and airy living space with vaulted ceilings, recessed lighting and sliding glass door allowing an abundance of natural light flow through. The living room also boasts a fireplace and is open to the dining room, perfect for entertaining. The open floor plan leads you to the chef's kitchen. The kitchen is a delight with stainless steel appliances, rich cabinets and a large eat in counter. A bathroom completes the bottom floor. Up the stairs you will find the generously sized bedrooms and bathrooms. The primary suite is a true retreat with vaulted ceilings, ceiling fan, windows and shutters, and en suite bathroom. The bathroom features mirrored closet, vanity area and privacy door with step in glass shower. The private backyard features a pergola and lush landscaping. The two car attached garage makes parking a breeze! This home is located in the interior section of the community. Resident's have access to a sparkling pool and greenbelts. Come see it today!
Location
State CA
County Orange
Area Oc - Fullerton (92833)
Interior
Interior Features Granite Counters, Recessed Lighting, Stone Counters
Heating Natural Gas
Cooling Central Forced Air, Electric, Energy Star
Flooring Laminate
Fireplaces Type FP in Living Room, Gas, Masonry
Equipment Dishwasher, Disposal, Microwave, Refrigerator, Water Softener, Convection Oven, Electric Oven, Electric Range
Appliance Dishwasher, Disposal, Microwave, Refrigerator, Water Softener, Convection Oven, Electric Oven, Electric Range
Laundry Garage
Exterior
Parking Features Garage, Garage - Single Door
Garage Spaces 2.0
Pool Association
View Neighborhood
Roof Type Common Roof
Total Parking Spaces 2
Building
Lot Description Curbs, Sidewalks
Story 2
Sewer Public Sewer
Water Public
Level or Stories 2 Story
Others
Monthly Total Fees $381
Acceptable Financing Cash, Conventional, Cash To Existing Loan, Cash To New Loan
Listing Terms Cash, Conventional, Cash To Existing Loan, Cash To New Loan
Special Listing Condition Standard
Read Less

Bought with Sarah Lee • J & C Investment Group, Inc



