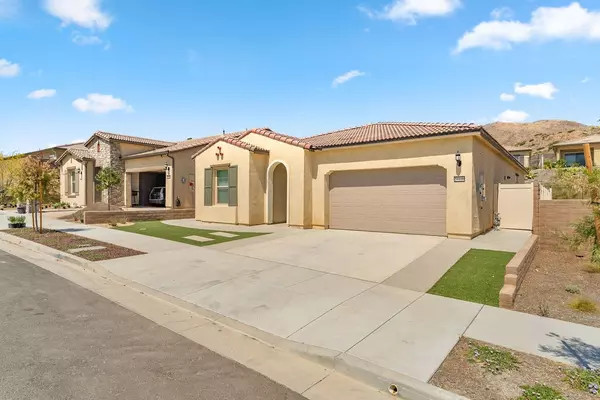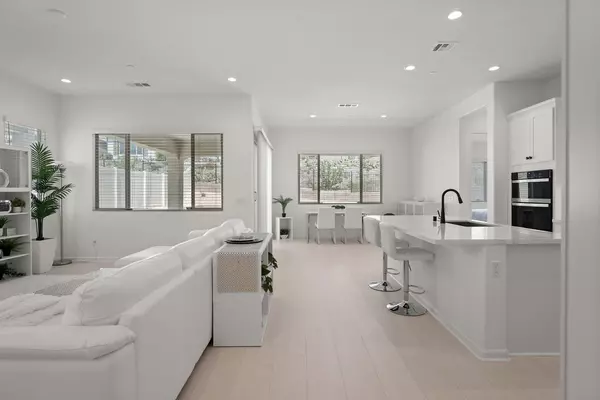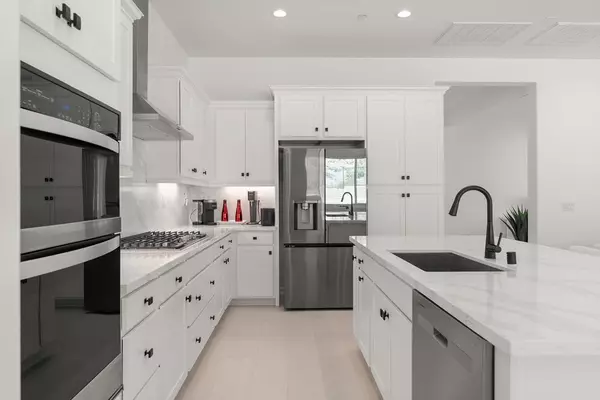For more information regarding the value of a property, please contact us for a free consultation.
24106 Sprout Drive Corona, CA 92883
Want to know what your home might be worth? Contact us for a FREE valuation!

Our team is ready to help you sell your home for the highest possible price ASAP
Key Details
Sold Price $699,000
Property Type Single Family Home
Sub Type Detached
Listing Status Sold
Purchase Type For Sale
Square Footage 1,751 sqft
Price per Sqft $399
MLS Listing ID SB24131877
Sold Date 09/20/24
Style Detached
Bedrooms 2
Full Baths 2
HOA Fees $367/mo
HOA Y/N Yes
Year Built 2023
Lot Size 5,963 Sqft
Acres 0.1369
Property Description
Introducing your new home in the Terramor 55+ Community, where resort style living meets modern comfort. This stunning property features 2 bedrooms, 2 bathrooms, and a versatile den that can easily transform into your ideal home office space OR additional bedroom. . Step inside and be greeted by high ceilings and beautiful tile floors that seamlessly flow throughout the open concept living areas. The recessed lighting adds a touch of modern elegance, while the upgraded countertops and matte black hardware in the kitchen create a sleek and stylish atmosphere. The kitchen offers newer stainless steel appliances, including a refrigerator, dishwasher, and wall oven microwave combo. The large island provides ample space for meal prep and casual dining, while the full height granite/quartz backsplash adds a luxurious touch. The spacious master bedroom is a true retreat, boasting a generous walk in closet, double vanity, a shower, and an individual toilet room. The well appointed laundry room provides plenty of storage cabinets. This home has a 2 car garage with epoxy floors, new storage cabinets, and an upgraded insulation door, this home truly has it all. Outside, the low maintenance backyard is perfect for entertaining, featuring a covered patio and concrete throughout. The property comes with owned solar, ensuring energy efficiency and cost savings for the new owner. As part of the Terramor community, you'll have access to a wealth of amenities, including clubhouses, indoor and outdoor pools, dog parks, fitness centers, and scenic hiking trails. Don't miss the opportunity to e
Introducing your new home in the Terramor 55+ Community, where resort style living meets modern comfort. This stunning property features 2 bedrooms, 2 bathrooms, and a versatile den that can easily transform into your ideal home office space OR additional bedroom. . Step inside and be greeted by high ceilings and beautiful tile floors that seamlessly flow throughout the open concept living areas. The recessed lighting adds a touch of modern elegance, while the upgraded countertops and matte black hardware in the kitchen create a sleek and stylish atmosphere. The kitchen offers newer stainless steel appliances, including a refrigerator, dishwasher, and wall oven microwave combo. The large island provides ample space for meal prep and casual dining, while the full height granite/quartz backsplash adds a luxurious touch. The spacious master bedroom is a true retreat, boasting a generous walk in closet, double vanity, a shower, and an individual toilet room. The well appointed laundry room provides plenty of storage cabinets. This home has a 2 car garage with epoxy floors, new storage cabinets, and an upgraded insulation door, this home truly has it all. Outside, the low maintenance backyard is perfect for entertaining, featuring a covered patio and concrete throughout. The property comes with owned solar, ensuring energy efficiency and cost savings for the new owner. As part of the Terramor community, you'll have access to a wealth of amenities, including clubhouses, indoor and outdoor pools, dog parks, fitness centers, and scenic hiking trails. Don't miss the opportunity to experience the ultimate in 55+ living with this exceptional property.
Location
State CA
County Riverside
Area Riv Cty-Corona (92883)
Interior
Interior Features Recessed Lighting
Cooling Central Forced Air
Flooring Tile
Equipment Dishwasher, Dryer, Refrigerator, Washer, Water Softener, Gas Oven, Gas Range
Appliance Dishwasher, Dryer, Refrigerator, Washer, Water Softener, Gas Oven, Gas Range
Laundry Laundry Room, Inside
Exterior
Garage Garage
Garage Spaces 2.0
Pool Below Ground, Community/Common, Association
Utilities Available Electricity Connected, Natural Gas Connected, Sewer Connected, Water Connected
View Mountains/Hills, Peek-A-Boo
Total Parking Spaces 2
Building
Lot Description Curbs, Sidewalks
Story 1
Lot Size Range 4000-7499 SF
Sewer Public Sewer
Water Public
Level or Stories 1 Story
Others
Senior Community Other
Monthly Total Fees $367
Acceptable Financing Conventional, FHA, Cash To New Loan
Listing Terms Conventional, FHA, Cash To New Loan
Special Listing Condition Standard
Read Less

Bought with Andrew Weber • Re/Max Estate Properties
GET MORE INFORMATION




