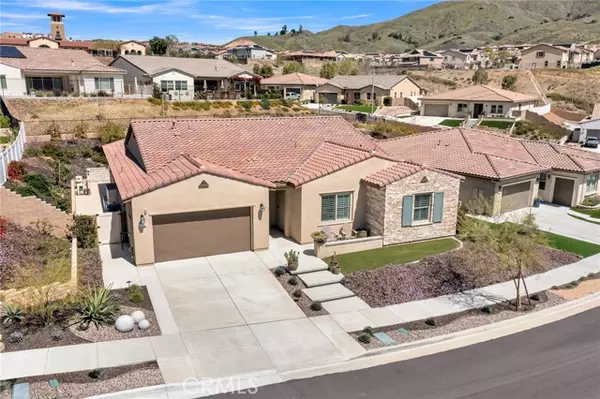For more information regarding the value of a property, please contact us for a free consultation.
11722 Oakton Way Corona, CA 92883
Want to know what your home might be worth? Contact us for a FREE valuation!

Our team is ready to help you sell your home for the highest possible price ASAP
Key Details
Sold Price $970,000
Property Type Single Family Home
Sub Type Detached
Listing Status Sold
Purchase Type For Sale
Square Footage 2,660 sqft
Price per Sqft $364
MLS Listing ID IV24064225
Sold Date 09/10/24
Style Detached
Bedrooms 3
Full Baths 3
Construction Status Turnkey
HOA Fees $355/mo
HOA Y/N Yes
Year Built 2021
Lot Size 9,583 Sqft
Acres 0.22
Property Description
This stunning home sits behind the private, guard gated, community in the 55+ plus neighborhood of Terramor. The only community in California named by "Where to Retire" as one of the top 50 best master planned communities. When you enter the home, the serene and sophisticated open floor plan, with soaring ten-foot ceilings, is light and bright. The living space is grand, yet warm and inviting. The chef's kitchen is designed for entertaining with beautiful cabinets, sleek stainless steel Bosch appliances, an oversized island and a large walk-in pantry. In the primary bedroom, the en-suite bathroom has a luxury walk-in shower, and a walk-in closet. There are two additional spacious bedrooms and two additional full bathrooms. There is also a flex room that can be an office, a den or even a 4th bedroom. Enjoy outdoor living in the spacious California room equipped with a cozy fireplace and is pre-wired for a TV; simply add your desired size. With mountain views, a built-in BBQ and the sound of the waterfall cascading into your spectacular spa, the backyard is the perfect space for entertaining friends and family. The well maintained landscaping is easy, low maintenance and clean. You will find custom cabinets in the garage for ample storage. Enjoy resort-style living with award winning recreational facilities, indoor and outdoor heated pools, gym, game room, bar, outdoor kitchens, sports courts, dog parks, trails and more.
This stunning home sits behind the private, guard gated, community in the 55+ plus neighborhood of Terramor. The only community in California named by "Where to Retire" as one of the top 50 best master planned communities. When you enter the home, the serene and sophisticated open floor plan, with soaring ten-foot ceilings, is light and bright. The living space is grand, yet warm and inviting. The chef's kitchen is designed for entertaining with beautiful cabinets, sleek stainless steel Bosch appliances, an oversized island and a large walk-in pantry. In the primary bedroom, the en-suite bathroom has a luxury walk-in shower, and a walk-in closet. There are two additional spacious bedrooms and two additional full bathrooms. There is also a flex room that can be an office, a den or even a 4th bedroom. Enjoy outdoor living in the spacious California room equipped with a cozy fireplace and is pre-wired for a TV; simply add your desired size. With mountain views, a built-in BBQ and the sound of the waterfall cascading into your spectacular spa, the backyard is the perfect space for entertaining friends and family. The well maintained landscaping is easy, low maintenance and clean. You will find custom cabinets in the garage for ample storage. Enjoy resort-style living with award winning recreational facilities, indoor and outdoor heated pools, gym, game room, bar, outdoor kitchens, sports courts, dog parks, trails and more.
Location
State CA
County Riverside
Area Riv Cty-Corona (92883)
Interior
Interior Features Granite Counters, Pantry
Cooling Central Forced Air
Fireplaces Type Patio/Outdoors
Equipment Dishwasher, Disposal, Microwave
Appliance Dishwasher, Disposal, Microwave
Laundry Laundry Room, Inside
Exterior
Parking Features Direct Garage Access, Garage, Garage - Single Door
Garage Spaces 2.0
Fence Excellent Condition
Pool Below Ground, Community/Common, Association, Heated, Indoor
View Mountains/Hills
Total Parking Spaces 2
Building
Lot Description Curbs, Sidewalks
Story 1
Lot Size Range 7500-10889 SF
Sewer Public Sewer
Water Public
Level or Stories 1 Story
Construction Status Turnkey
Others
Senior Community Other
Monthly Total Fees $619
Acceptable Financing Cash, Conventional, Cash To Existing Loan, Cash To New Loan, Submit
Listing Terms Cash, Conventional, Cash To Existing Loan, Cash To New Loan, Submit
Special Listing Condition Standard
Read Less

Bought with PRADINYA SHASTRI • REDFIN
GET MORE INFORMATION




