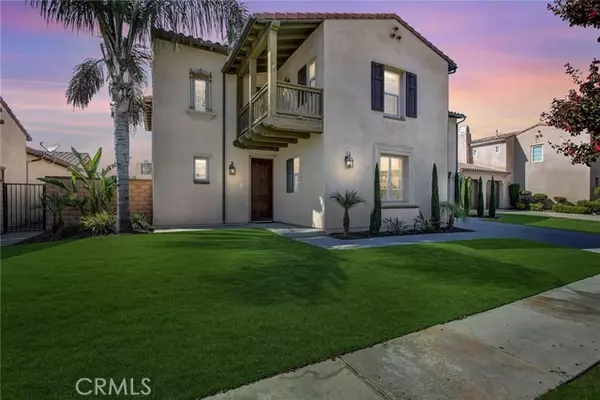For more information regarding the value of a property, please contact us for a free consultation.
4464 Cabot Drive Corona, CA 92883
Want to know what your home might be worth? Contact us for a FREE valuation!

Our team is ready to help you sell your home for the highest possible price ASAP
Key Details
Sold Price $1,150,000
Property Type Single Family Home
Sub Type Detached
Listing Status Sold
Purchase Type For Sale
Square Footage 3,793 sqft
Price per Sqft $303
MLS Listing ID CV24158036
Sold Date 08/29/24
Style Detached
Bedrooms 5
Full Baths 4
Half Baths 1
Construction Status Turnkey
HOA Fees $245/mo
HOA Y/N Yes
Year Built 2005
Lot Size 7,405 Sqft
Acres 0.17
Property Description
BEAUTIFUL & LUXURIOUS POOL HOME LOCATED in the highly sought after Temescal Heights at Dos Lagos! This Stunning Tuscan retreat is truly one of a kind and has the modern features that only a newer build has! This spectacular estate boasts 3,793 SQFT of living space and includes 5 bedrooms and 4.5 bathrooms and a stunning office; this home sits on an expansive and incredibly landscaped and hardscaped lot. A central courtyard with multiple French doors allow for the true California lifestyle of indoor/outdoor living and creates the perfect open floor plan, great for entertaining! Your gorgeous remodeled kitchen has stone countertops and a custom stone backsplash and also features an extra-large center island with ample seating, a walk-in pantry and is complete with high-end stainless-steel appliances. Your kitchen features an eat-in area and is open to a generously sized family room with a gas fireplace and views out to your backyard oasis; which is the true gem of this home. This elegant estate shows off with an outside California Room, a newly built cabana for relaxing with family and friends, a magnificently designed and truly refreshing custom saltwater pool and spa. Upstairs you will find your very deluxe primary bedroom/bathroom sanctuary with an inviting soaking tub, a huge walk-in closet with built-ins and a walk-in shower. Your upstairs is finished off with an additional 3 bedrooms and 2 bathrooms, a spacious loft, a private upstairs patio and a very large laundry room. Convenient downstairs bedroom and bathroom. Luxury living at its finest! Conveniently located next
BEAUTIFUL & LUXURIOUS POOL HOME LOCATED in the highly sought after Temescal Heights at Dos Lagos! This Stunning Tuscan retreat is truly one of a kind and has the modern features that only a newer build has! This spectacular estate boasts 3,793 SQFT of living space and includes 5 bedrooms and 4.5 bathrooms and a stunning office; this home sits on an expansive and incredibly landscaped and hardscaped lot. A central courtyard with multiple French doors allow for the true California lifestyle of indoor/outdoor living and creates the perfect open floor plan, great for entertaining! Your gorgeous remodeled kitchen has stone countertops and a custom stone backsplash and also features an extra-large center island with ample seating, a walk-in pantry and is complete with high-end stainless-steel appliances. Your kitchen features an eat-in area and is open to a generously sized family room with a gas fireplace and views out to your backyard oasis; which is the true gem of this home. This elegant estate shows off with an outside California Room, a newly built cabana for relaxing with family and friends, a magnificently designed and truly refreshing custom saltwater pool and spa. Upstairs you will find your very deluxe primary bedroom/bathroom sanctuary with an inviting soaking tub, a huge walk-in closet with built-ins and a walk-in shower. Your upstairs is finished off with an additional 3 bedrooms and 2 bathrooms, a spacious loft, a private upstairs patio and a very large laundry room. Convenient downstairs bedroom and bathroom. Luxury living at its finest! Conveniently located next to The Shops at Dos Lagos and Dos Lagos Golf Course. This home is truly a must see!
Location
State CA
County Riverside
Area Riv Cty-Corona (92883)
Interior
Interior Features Pantry, Recessed Lighting, Stone Counters
Cooling Central Forced Air
Flooring Carpet, Laminate, Stone, Tile
Fireplaces Type FP in Family Room
Laundry Laundry Room, Inside
Exterior
Parking Features Garage, Garage - Two Door, Garage Door Opener
Garage Spaces 4.0
Fence Wrought Iron
Pool Below Ground, Private
Utilities Available Electricity Connected, Natural Gas Connected, Sewer Connected, Water Connected
View Mountains/Hills, Neighborhood
Roof Type Tile/Clay
Total Parking Spaces 4
Building
Lot Description Curbs, Sidewalks
Story 2
Lot Size Range 4000-7499 SF
Sewer Public Sewer
Water Public
Level or Stories 2 Story
Construction Status Turnkey
Others
Monthly Total Fees $485
Acceptable Financing Cash, Conventional, Cash To New Loan, Submit
Listing Terms Cash, Conventional, Cash To New Loan, Submit
Special Listing Condition Standard
Read Less

Bought with Victoria Torres • RE/MAX TerraSol
GET MORE INFORMATION




