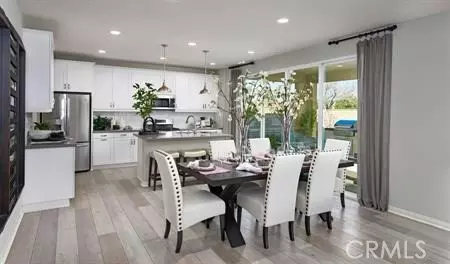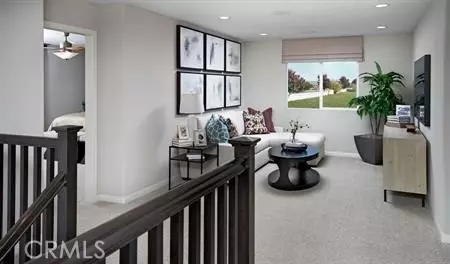For more information regarding the value of a property, please contact us for a free consultation.
11736 Arch Hill Drive Corona, CA 92883
Want to know what your home might be worth? Contact us for a FREE valuation!

Our team is ready to help you sell your home for the highest possible price ASAP
Key Details
Sold Price $868,547
Property Type Single Family Home
Sub Type Detached
Listing Status Sold
Purchase Type For Sale
Square Footage 3,040 sqft
Price per Sqft $285
MLS Listing ID EV24089886
Sold Date 08/30/24
Style Detached
Bedrooms 5
Full Baths 3
Half Baths 1
Construction Status Under Construction
HOA Fees $293/mo
HOA Y/N Yes
Year Built 2024
Lot Size 7,311 Sqft
Acres 0.1678
Property Description
Nestled behind the gates of the highly sought after Terramor masterplan, our Ammolite floorplan is the perfect place to call home. The floorplan features expansive bedroom and flex space adaptable for various purposes, be it a formal dining area, office, or any other creative endeavor. Exiting the generous bedroom, you'll enter the central hub of the house, featuring an open-concept layout blending living, dining, and kitchen areas adorned with chic white cabinets and sleek black handles, crafting a pristine and contemporary ambiance. Ascending upstairs, you'll discover four additional bedrooms, including a sizable master suite boasting its own ensuite bathroom and ample walk-in closet. Whether you're a large family in need of abundant space, a couple with visiting relatives, or a student seeking a private retreat, this residence offers all the comforts required for modern living. Don't wait! Explore your dream home today.
Nestled behind the gates of the highly sought after Terramor masterplan, our Ammolite floorplan is the perfect place to call home. The floorplan features expansive bedroom and flex space adaptable for various purposes, be it a formal dining area, office, or any other creative endeavor. Exiting the generous bedroom, you'll enter the central hub of the house, featuring an open-concept layout blending living, dining, and kitchen areas adorned with chic white cabinets and sleek black handles, crafting a pristine and contemporary ambiance. Ascending upstairs, you'll discover four additional bedrooms, including a sizable master suite boasting its own ensuite bathroom and ample walk-in closet. Whether you're a large family in need of abundant space, a couple with visiting relatives, or a student seeking a private retreat, this residence offers all the comforts required for modern living. Don't wait! Explore your dream home today.
Location
State CA
County Riverside
Area Riv Cty-Corona (92883)
Interior
Interior Features Pantry, Recessed Lighting
Cooling Central Forced Air, Energy Star
Equipment Dishwasher, Disposal, Microwave, Gas Oven, Gas Stove
Appliance Dishwasher, Disposal, Microwave, Gas Oven, Gas Stove
Laundry Laundry Room
Exterior
Garage Spaces 2.0
Total Parking Spaces 2
Building
Lot Description Sidewalks, Sprinklers In Front
Story 2
Lot Size Range 4000-7499 SF
Sewer Public Sewer
Water Public
Level or Stories 2 Story
New Construction 1
Construction Status Under Construction
Others
Monthly Total Fees $626
Acceptable Financing Cash, Conventional, FHA, VA
Listing Terms Cash, Conventional, FHA, VA
Special Listing Condition Standard
Read Less

Bought with RANDY ANDERSON • RICHMOND AMERICAN HOMES
GET MORE INFORMATION




