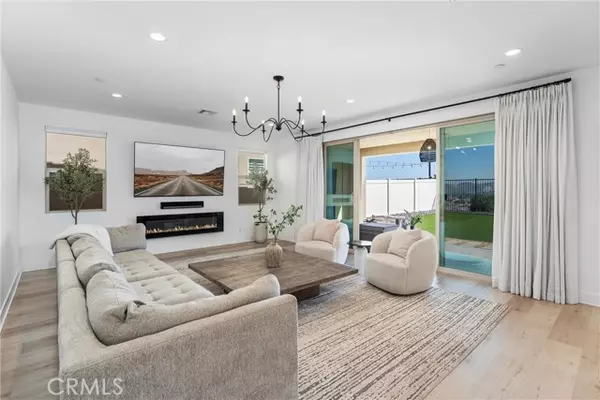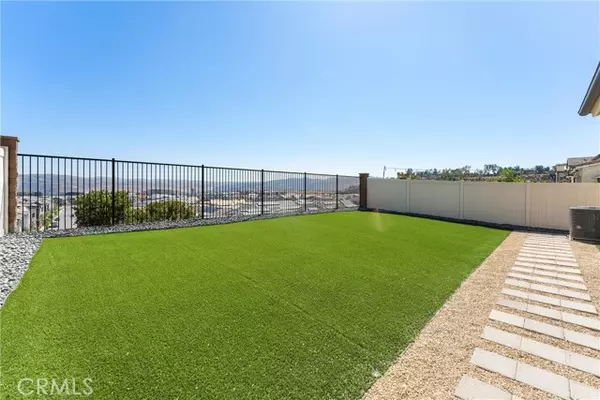For more information regarding the value of a property, please contact us for a free consultation.
2442 Nova Way Corona, CA 92883
Want to know what your home might be worth? Contact us for a FREE valuation!

Our team is ready to help you sell your home for the highest possible price ASAP
Key Details
Sold Price $1,008,000
Property Type Single Family Home
Sub Type Detached
Listing Status Sold
Purchase Type For Sale
Square Footage 2,805 sqft
Price per Sqft $359
MLS Listing ID IG24157262
Sold Date 08/23/24
Style Detached
Bedrooms 4
Full Baths 3
Construction Status Turnkey
HOA Fees $235/mo
HOA Y/N Yes
Year Built 2020
Lot Size 5,556 Sqft
Acres 0.1275
Property Description
PANORAMIC VIEW | 4 BED + LOFT | DOWNSTAIRS BED + BATHROOM | LARGE YARD | GORGEOUS TURNKEY HOME | Discover the epitome of luxury living in this stunning residence located in the prestigious Bedford community. Perfect for those with discerning tastes, this home offers an easy lifestyle with fully upgraded, turnkey features and panoramic views that span daytime mountain vistas and nighttime city lights. This elegant home sits on a hard-to-find, pool-sized yard, providing breathtaking views from both the expansive backyard and upper-story balcony. The heart of the home is the Great Room, designed for open concept living and flooded with natural light. High-end features abound, including luxury flooring, upgraded light fixtures, and soaring 9-foot ceilings on both levels. The gourmet kitchen is a chefs dream, featuring an oversized quartz island with breakfast bar seating, a custom herringbone pattern backsplash, extensive quartz countertops, white shaker-style cabinetry with soft-close drawers, butler's pantry, walk-in pantry, and stainless-steel appliances. The expansive living room, centered around an elegant fireplace, opens up to a spacious California Room with 2nd fireplace and mounted entertainment through an oversized 4-panel slider, epitomizing true indoor/outdoor California living. The dining room, with its own slider to the outdoors is perfect for easy entertaining. This home offers the flexibility of multi-generational living or remote work, with a downstairs bedroom and adjoining bathroom with walk-in shower. Upstairs, the luxurious primary bedroom offers stunning m
PANORAMIC VIEW | 4 BED + LOFT | DOWNSTAIRS BED + BATHROOM | LARGE YARD | GORGEOUS TURNKEY HOME | Discover the epitome of luxury living in this stunning residence located in the prestigious Bedford community. Perfect for those with discerning tastes, this home offers an easy lifestyle with fully upgraded, turnkey features and panoramic views that span daytime mountain vistas and nighttime city lights. This elegant home sits on a hard-to-find, pool-sized yard, providing breathtaking views from both the expansive backyard and upper-story balcony. The heart of the home is the Great Room, designed for open concept living and flooded with natural light. High-end features abound, including luxury flooring, upgraded light fixtures, and soaring 9-foot ceilings on both levels. The gourmet kitchen is a chefs dream, featuring an oversized quartz island with breakfast bar seating, a custom herringbone pattern backsplash, extensive quartz countertops, white shaker-style cabinetry with soft-close drawers, butler's pantry, walk-in pantry, and stainless-steel appliances. The expansive living room, centered around an elegant fireplace, opens up to a spacious California Room with 2nd fireplace and mounted entertainment through an oversized 4-panel slider, epitomizing true indoor/outdoor California living. The dining room, with its own slider to the outdoors is perfect for easy entertaining. This home offers the flexibility of multi-generational living or remote work, with a downstairs bedroom and adjoining bathroom with walk-in shower. Upstairs, the luxurious primary bedroom offers stunning mountain views and an ensuite bathroom with a walk-in shower, deep soaking tub, dual vanity, and a spacious walk-in closet. A flexible loft area, along with bedrooms 3 and 4, provides ample space for family & guests. The 3rd bathroom features a dual vanity and a shower/tub, while the laundry room includes a sink and extra storage. Additional features include new epoxy flooring in the garage. ENERGY EFFICIENCY: Artificial turf, drought-tolerant landscaping with drip irrigation, a tankless water heater, a Tesla EV connector, Nest thermostats, and dual-zone AC. AMMENITIES: Pools, spas, a gym, playgrounds, a dog park, BBQ areas, clubhouses and more! LOCATION: Easy access to Highway 15, the 15/91 Expressway entrance make commuting to OC a breeze. Enjoy nearby golf courses, shopping, restaurants, cinemas, and more! Embrace an elevated lifestyle in a home that truly has it all.
Location
State CA
County Riverside
Area Riv Cty-Corona (92883)
Interior
Interior Features Balcony, Living Room Deck Attached, Pantry, Recessed Lighting
Cooling Central Forced Air, Zoned Area(s), Electric, Whole House Fan
Flooring Linoleum/Vinyl
Fireplaces Type FP in Living Room, Patio/Outdoors, Electric
Equipment Dishwasher, Dryer, Microwave, Refrigerator, Washer, Gas Oven, Self Cleaning Oven, Water Line to Refr, Gas Range
Appliance Dishwasher, Dryer, Microwave, Refrigerator, Washer, Gas Oven, Self Cleaning Oven, Water Line to Refr, Gas Range
Laundry Laundry Room
Exterior
Parking Features Direct Garage Access, Garage, Garage - Two Door, Garage Door Opener
Garage Spaces 2.0
Fence Excellent Condition, Wrought Iron, Vinyl
Pool Community/Common, Association
Utilities Available Electricity Connected, Natural Gas Connected, Sewer Connected, Water Connected
View Mountains/Hills, Panoramic, Valley/Canyon, Neighborhood, City Lights
Roof Type Concrete
Total Parking Spaces 4
Building
Lot Description Curbs, National Forest, Sidewalks, Landscaped, Sprinklers In Front
Story 2
Lot Size Range 4000-7499 SF
Sewer Public Sewer
Water Public
Architectural Style Mediterranean/Spanish
Level or Stories 2 Story
Construction Status Turnkey
Others
Monthly Total Fees $658
Acceptable Financing Cash, Conventional, Exchange
Listing Terms Cash, Conventional, Exchange
Special Listing Condition Standard
Read Less

Bought with Kelly McLaren • Keller Williams Realty
GET MORE INFORMATION




