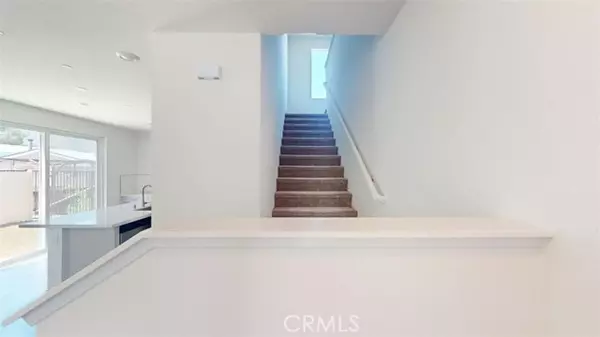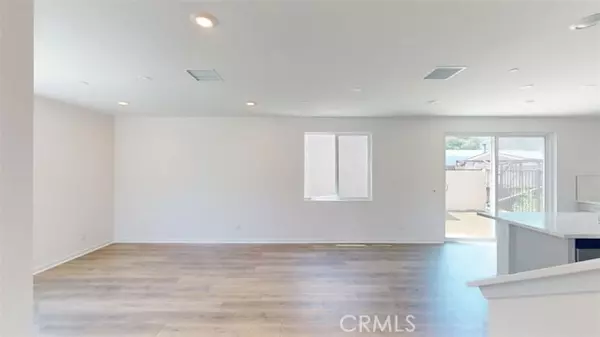For more information regarding the value of a property, please contact us for a free consultation.
24209 Sonieta Court Corona, CA 92883
Want to know what your home might be worth? Contact us for a FREE valuation!

Our team is ready to help you sell your home for the highest possible price ASAP
Key Details
Sold Price $627,990
Property Type Condo
Listing Status Sold
Purchase Type For Sale
Square Footage 1,732 sqft
Price per Sqft $362
MLS Listing ID EV24100122
Sold Date 08/23/24
Style All Other Attached
Bedrooms 3
Full Baths 2
Half Baths 1
Construction Status Under Construction
HOA Fees $323/mo
HOA Y/N Yes
Year Built 2024
Lot Size 2,554 Sqft
Acres 0.0586
Property Description
MLS#EV24100122 Ready Now! Experience Plan 1 at Serrano! Upon stepping through the front entrance, you'll be greeted by an expansive open-concept design, seamlessly integrating a gourmet kitchen with the dining area and great room. Step outside to the outdoor living space, an ideal setting for hosting barbeques with loved ones. Upstairs, discover all three bedrooms, catering perfectly to family living. The highlight is the generously-sized primary bedroom suite boasting a spacious walk-in closet and a luxurious primary bathroom. Convenience is key with an adjacent upstairs laundry room. Design upgrades include: ceiling fan pre-wire all bedrooms, future kitchen pendent lights pre wire, TV/Data Jack at Bedroom 2, quartz countertops, stainless steel appliances, Revwood laminate floor 1st floor, bathrooms & laundry room.
MLS#EV24100122 Ready Now! Experience Plan 1 at Serrano! Upon stepping through the front entrance, you'll be greeted by an expansive open-concept design, seamlessly integrating a gourmet kitchen with the dining area and great room. Step outside to the outdoor living space, an ideal setting for hosting barbeques with loved ones. Upstairs, discover all three bedrooms, catering perfectly to family living. The highlight is the generously-sized primary bedroom suite boasting a spacious walk-in closet and a luxurious primary bathroom. Convenience is key with an adjacent upstairs laundry room. Design upgrades include: ceiling fan pre-wire all bedrooms, future kitchen pendent lights pre wire, TV/Data Jack at Bedroom 2, quartz countertops, stainless steel appliances, Revwood laminate floor 1st floor, bathrooms & laundry room.
Location
State CA
County Riverside
Area Riv Cty-Corona (92883)
Zoning Residentia
Interior
Interior Features Pantry, Recessed Lighting
Cooling Central Forced Air
Flooring Carpet, Laminate
Equipment Dishwasher, Disposal, Microwave
Appliance Dishwasher, Disposal, Microwave
Laundry Inside
Exterior
Parking Features Direct Garage Access
Garage Spaces 2.0
Pool Community/Common
Utilities Available Cable Available, Natural Gas Available, Phone Available, Underground Utilities
View Mountains/Hills
Total Parking Spaces 2
Building
Story 2
Lot Size Range 1-3999 SF
Sewer Public Sewer
Water Public
Architectural Style Modern
Level or Stories 2 Story
New Construction 1
Construction Status Under Construction
Others
Monthly Total Fees $323
Acceptable Financing Cash, Conventional, FHA, VA
Listing Terms Cash, Conventional, FHA, VA
Special Listing Condition Standard
Read Less

Bought with BLANCHE GOMEZ • PACIFIC SHORES REALTY
GET MORE INFORMATION




