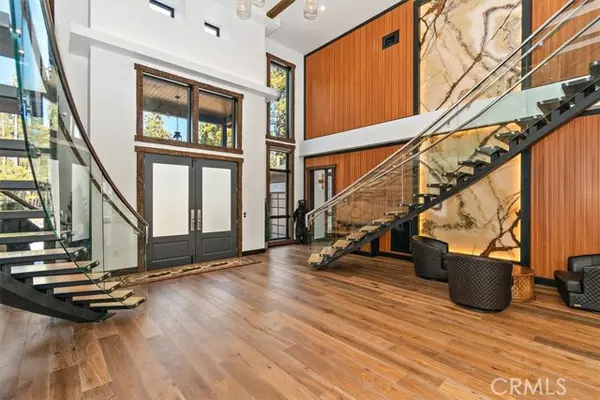For more information regarding the value of a property, please contact us for a free consultation.
1260 Fox Farm Road Big Bear City, CA 92314
Want to know what your home might be worth? Contact us for a FREE valuation!

Our team is ready to help you sell your home for the highest possible price ASAP
Key Details
Sold Price $3,200,000
Property Type Single Family Home
Sub Type Detached
Listing Status Sold
Purchase Type For Sale
Square Footage 6,628 sqft
Price per Sqft $482
MLS Listing ID EV23218847
Sold Date 04/04/24
Style Detached
Bedrooms 7
Full Baths 7
Half Baths 2
Construction Status Turnkey
HOA Y/N No
Year Built 2021
Lot Size 2.500 Acres
Acres 2.5
Property Sub-Type Detached
Property Description
This Masterpiece Mountain Modern Fox Farm home has something for the whole family. The sprawling 7 bedroom, 9 bath, 6628 sqft home includes an ensuite at every bedroom, plus 2 half baths in the common areas. Two levels of entertaining space include spacious lofted game room, cozy first-floor living room w/2 conversation nooks & wide bi-fold doors to lower deck, cavernous gourmet kitchen & dining area w/seating for 19 to dine in, cinema w/6 rows of power recliner love-seats. Outside entertaining spaces include massive lower deck w/loads of seating, 2 gourmet outdoor cooktops, 20-person spa, warmly lit row of tables for al fresco parties, custom built gazebo & deck w/slide, playground equipment, raised-mound ramps for snow play or slope-riding practice, & four-bay climate controlled kennel & fenced dog yard. Zoned for equestrian use as well! Centrally located just 1.4 miles to the slopes, lake, & just 2.4 miles to the Village! Too much to list here, please see attachment.
This Masterpiece Mountain Modern Fox Farm home has something for the whole family. The sprawling 7 bedroom, 9 bath, 6628 sqft home includes an ensuite at every bedroom, plus 2 half baths in the common areas. Two levels of entertaining space include spacious lofted game room, cozy first-floor living room w/2 conversation nooks & wide bi-fold doors to lower deck, cavernous gourmet kitchen & dining area w/seating for 19 to dine in, cinema w/6 rows of power recliner love-seats. Outside entertaining spaces include massive lower deck w/loads of seating, 2 gourmet outdoor cooktops, 20-person spa, warmly lit row of tables for al fresco parties, custom built gazebo & deck w/slide, playground equipment, raised-mound ramps for snow play or slope-riding practice, & four-bay climate controlled kennel & fenced dog yard. Zoned for equestrian use as well! Centrally located just 1.4 miles to the slopes, lake, & just 2.4 miles to the Village! Too much to list here, please see attachment.
Location
State CA
County San Bernardino
Area Big Bear City (92314)
Zoning BV/RL
Interior
Interior Features 2 Staircases, Balcony, Beamed Ceilings, Home Automation System, Living Room Balcony, Living Room Deck Attached, Pantry, Recessed Lighting, Stone Counters, Track Lighting, Two Story Ceilings
Heating Natural Gas
Cooling Central Forced Air, Zoned Area(s)
Flooring Carpet, Stone, Wood
Fireplaces Type FP in Living Room, Game Room, Gas
Equipment Dishwasher, Disposal, Dryer, Microwave, Refrigerator, Washer, 6 Burner Stove, Freezer, Gas Oven, Gas Stove, Vented Exhaust Fan, Barbecue, Gas Range
Appliance Dishwasher, Disposal, Dryer, Microwave, Refrigerator, Washer, 6 Burner Stove, Freezer, Gas Oven, Gas Stove, Vented Exhaust Fan, Barbecue, Gas Range
Laundry Closet Stacked, Garage, Laundry Room, Other/Remarks, Inside
Exterior
Exterior Feature Stone, Wood, Glass
Parking Features Gated, Direct Garage Access, Garage, Garage - Single Door, Garage Door Opener
Garage Spaces 4.0
Fence Masonry, Excellent Condition, Pipe, Wrought Iron, Security, Chain Link
Community Features Horse Trails
Complex Features Horse Trails
Utilities Available Cable Available, Electricity Connected, Natural Gas Connected, Phone Available, Sewer Connected, Water Connected
View Mountains/Hills, Neighborhood, Trees/Woods
Roof Type Composition
Total Parking Spaces 4
Building
Lot Description Curbs, National Forest, Landscaped
Story 2
Sewer Public Sewer
Water Public
Architectural Style Custom Built, Modern
Level or Stories 2 Story
Construction Status Turnkey
Others
Acceptable Financing Cash To New Loan
Listing Terms Cash To New Loan
Special Listing Condition Standard
Read Less

Bought with Joe Pecoraro • Re/Max Big Bear



