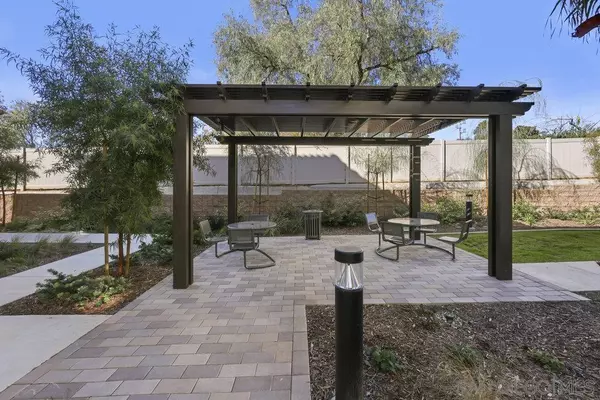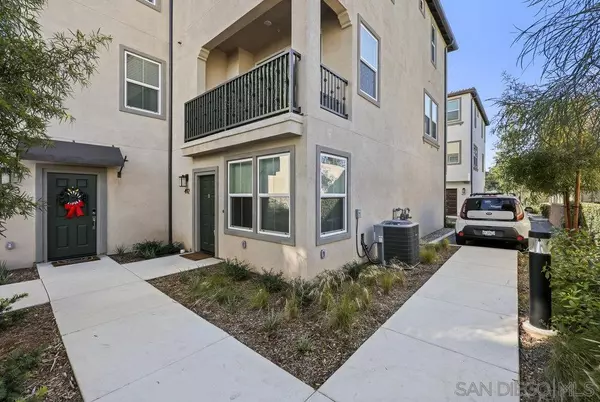For more information regarding the value of a property, please contact us for a free consultation.
492 Atlas Glen Escondido, CA 92025
Want to know what your home might be worth? Contact us for a FREE valuation!

Our team is ready to help you sell your home for the highest possible price ASAP
Key Details
Sold Price $800,000
Property Type Townhouse
Sub Type Townhome
Listing Status Sold
Purchase Type For Sale
Square Footage 1,568 sqft
Price per Sqft $510
Subdivision South Escondido
MLS Listing ID 240000094
Sold Date 02/06/24
Style Townhome
Bedrooms 3
Full Baths 2
Half Baths 1
Construction Status Turnkey
HOA Fees $282/mo
HOA Y/N Yes
Year Built 2023
Property Description
This Move-In-Ready private corner unit townhome features 3 beds, 2.5 baths, and a 2-car garage with luxury vinyl plank wood floors throughout. Main entrance opens to a versatile living room or office space. The second floor offers a bright breezy open space concept with a kitchen boasting beautiful countertops overlooking the dining area, and a balcony adjacent to the family room, providing a delightful outdoor retreat. All bedrooms, including a master with a walk-in closet, are upstairs. Additional perks include paid-for solar, a water filtration system, and tankless water heater. Just a mile from I-15 and close to major shops. Welcome Home!
Location
State CA
County San Diego
Community South Escondido
Area Escondido (92025)
Building/Complex Name Eclipse
Rooms
Family Room 12x10
Master Bedroom 13x15
Bedroom 2 10x10
Bedroom 3 10x10
Living Room 12x15
Dining Room 10x15
Kitchen 8x15
Interior
Interior Features Balcony, Bathtub, Granite Counters, Kitchen Island, Open Floor Plan, Recessed Lighting, Shower
Heating Natural Gas
Cooling Central Forced Air, Gas
Flooring Tile, Wood, Granite
Fireplaces Number 1
Fireplaces Type FP in Living Room
Equipment Dishwasher, Disposal, Dryer, Garage Door Opener, Microwave, Range/Oven, Refrigerator, Solar Panels, Washer, Water Filtration, Gas Stove
Appliance Dishwasher, Disposal, Dryer, Garage Door Opener, Microwave, Range/Oven, Refrigerator, Solar Panels, Washer, Water Filtration, Gas Stove
Laundry Closet Stacked, Area
Exterior
Exterior Feature Stucco
Garage Attached, Garage - Rear Entry
Garage Spaces 2.0
Pool Community/Common, Association
Community Features Pool, Spa/Hot Tub
Complex Features Pool, Spa/Hot Tub
Utilities Available Cable Available, Sewer Connected, Water Connected
View Neighborhood
Roof Type Tile/Clay
Total Parking Spaces 2
Building
Story 3
Lot Size Range 1-3999 SF
Sewer Public Sewer
Water Meter on Property
Architectural Style See Remarks
Level or Stories 3 Story
Construction Status Turnkey
Others
Ownership Fee Simple
Monthly Total Fees $552
Acceptable Financing Cash, Conventional, FHA, VA
Listing Terms Cash, Conventional, FHA, VA
Special Listing Condition Call Agent, Standard
Pets Description Yes
Read Less

Bought with Lin Li • Berkshire Hathaway HomeService
GET MORE INFORMATION




