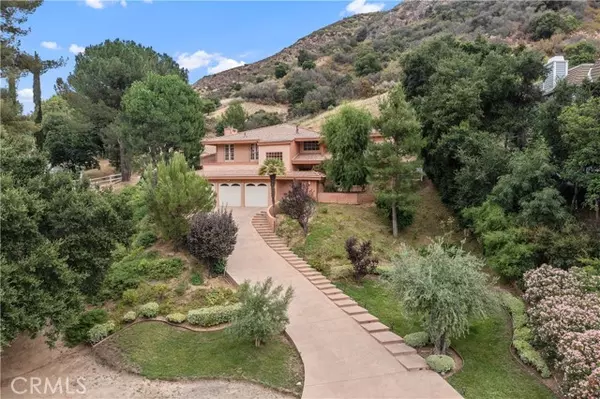For more information regarding the value of a property, please contact us for a free consultation.
150 Bell Canyon Road Bell Canyon, CA 91307
Want to know what your home might be worth? Contact us for a FREE valuation!

Our team is ready to help you sell your home for the highest possible price ASAP
Key Details
Sold Price $1,575,000
Property Type Single Family Home
Sub Type Detached
Listing Status Sold
Purchase Type For Sale
Square Footage 4,224 sqft
Price per Sqft $372
MLS Listing ID SR23149460
Sold Date 01/23/24
Style Detached
Bedrooms 4
Full Baths 3
HOA Fees $285/mo
HOA Y/N Yes
Year Built 1980
Lot Size 2.780 Acres
Acres 2.78
Property Description
WE HAVE ROLLED BACK THE LIST PRICE TO 2018/2019! Priced at just $378 per. sq. foot, this is a legal steal! Now is your chance to get into the exclusive Guard Gated Community of Bell Canyon! This stunning architectural gem has spectacular curb appeal and sits high above the street. With approx. 4,224 square feet, this 4 bedroom, 3 bath home boasts sophistication and comfort throughout. The double-door entry opens to a two-story foyer! Step down into the spacious living room with wood floors, vaulted ceilings, a fireplace, and a bay window that captures beautiful canyon views! A glass partition separates the living room from the formal dining room with its beamed ceilings and sliding French doors that open to a private patio, perfect for indoor/outdoor dinner parties. The truly gourmet kitchen has maple wood ceilings, a breakfast bar and a ceiling-height glass pantry with a ladder on rollers, and top-of-the-line stainless steel appliances including a Sub-Zero refrigerator, a Viking gas range with a grill, and a double oven! The kitchen opens to an enormous family room with a custom wood bar that seats 10, lighted built-ins, a stone floor, and an open beamed ceiling with trusses! Walls of glass letting the outside in! The well-appointed primary bedroom has a sitting area, a fireplace, plenty of closet space, and an ensuite bathroom with a steam shower and spa tub. Situated on a 2.78-acre lot with room for endless possibilities plus a great space for horses at street level with close to the Equestrian Center! The Bell Canyon lifestyle includes many annual events, an equestrian
WE HAVE ROLLED BACK THE LIST PRICE TO 2018/2019! Priced at just $378 per. sq. foot, this is a legal steal! Now is your chance to get into the exclusive Guard Gated Community of Bell Canyon! This stunning architectural gem has spectacular curb appeal and sits high above the street. With approx. 4,224 square feet, this 4 bedroom, 3 bath home boasts sophistication and comfort throughout. The double-door entry opens to a two-story foyer! Step down into the spacious living room with wood floors, vaulted ceilings, a fireplace, and a bay window that captures beautiful canyon views! A glass partition separates the living room from the formal dining room with its beamed ceilings and sliding French doors that open to a private patio, perfect for indoor/outdoor dinner parties. The truly gourmet kitchen has maple wood ceilings, a breakfast bar and a ceiling-height glass pantry with a ladder on rollers, and top-of-the-line stainless steel appliances including a Sub-Zero refrigerator, a Viking gas range with a grill, and a double oven! The kitchen opens to an enormous family room with a custom wood bar that seats 10, lighted built-ins, a stone floor, and an open beamed ceiling with trusses! Walls of glass letting the outside in! The well-appointed primary bedroom has a sitting area, a fireplace, plenty of closet space, and an ensuite bathroom with a steam shower and spa tub. Situated on a 2.78-acre lot with room for endless possibilities plus a great space for horses at street level with close to the Equestrian Center! The Bell Canyon lifestyle includes many annual events, an equestrian center, a gym, banquet facilities, tennis courts, parks, hiking/riding trails throughout, and the Las Virgenes School District!
Location
State CA
County Ventura
Area West Hills (91307)
Zoning RE20
Interior
Interior Features Beamed Ceilings, Coffered Ceiling(s), Granite Counters, Pantry, Recessed Lighting, Track Lighting, Vacuum Central
Cooling Central Forced Air
Flooring Carpet, Stone, Wood
Fireplaces Type FP in Living Room
Equipment Dishwasher, Dryer, Microwave, Refrigerator, Trash Compactor, Washer, Double Oven, Freezer, Vented Exhaust Fan, Gas Range
Appliance Dishwasher, Dryer, Microwave, Refrigerator, Trash Compactor, Washer, Double Oven, Freezer, Vented Exhaust Fan, Gas Range
Laundry Laundry Room
Exterior
Garage Direct Garage Access, Garage - Two Door
Garage Spaces 3.0
Fence Split Rail
Community Features Horse Trails
Complex Features Horse Trails
Utilities Available Sewer Connected
View Mountains/Hills, Valley/Canyon, Neighborhood
Roof Type Tile/Clay
Total Parking Spaces 3
Building
Lot Description Landscaped, Sprinklers In Front
Story 2
Sewer Public Sewer
Water Public
Architectural Style Custom Built
Level or Stories 2 Story
Others
Monthly Total Fees $285
Acceptable Financing Cash, Conventional, Cash To New Loan
Listing Terms Cash, Conventional, Cash To New Loan
Special Listing Condition Standard
Read Less

Bought with NON LISTED AGENT • NON LISTED OFFICE
GET MORE INFORMATION




