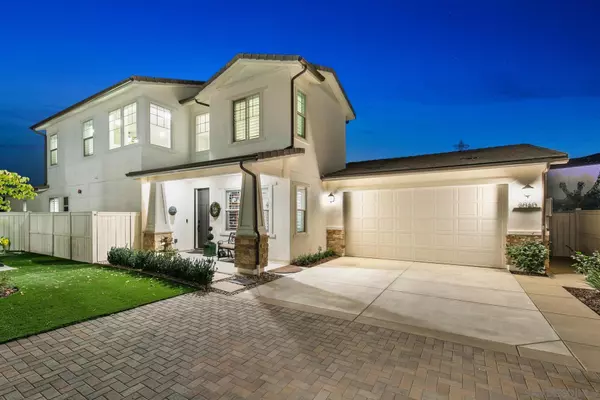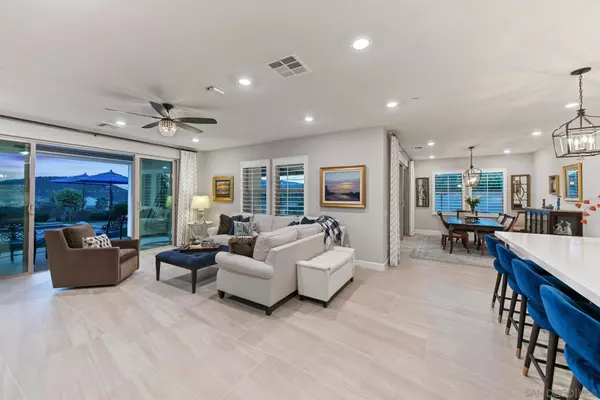For more information regarding the value of a property, please contact us for a free consultation.
3060 Mimlus Pl Escondido, CA 92029
Want to know what your home might be worth? Contact us for a FREE valuation!

Our team is ready to help you sell your home for the highest possible price ASAP
Key Details
Sold Price $1,515,000
Property Type Single Family Home
Sub Type Detached
Listing Status Sold
Purchase Type For Sale
Square Footage 3,314 sqft
Price per Sqft $457
Subdivision Harmony Grove
MLS Listing ID 230021755
Sold Date 12/18/23
Style Detached
Bedrooms 5
Full Baths 3
Half Baths 1
HOA Fees $230/mo
HOA Y/N Yes
Year Built 2020
Lot Size 7,834 Sqft
Acres 0.18
Property Description
Explore luxury living in Harmony Grove Village on a private cul-de-sac, atop an oversize lot, with breathtaking panoramic views! This lavish 4-bed, 3.5-bath home has over $300,000 in upgrades. With high ceilings and an open layout, the home is flooded with natural light. The kitchen is a culinary masterpiece with quartz countertops, custom backsplash and top-tier appliances. The main level includes a great room, dining room, kitchen and 2 California patios, with a fireplace and TV. The main level also provides the primary
bedroom suite, (with large tub and spacious shower, plus 2 walk-in closets), a guest bedroom with en suite bathroom and an office/den. The upstairs provides a loft, offering flexibility as a game room, or additional living space and two additional guest bedrooms. The home has an expanded solar system and a 3 car garage with epoxy floors and EV charging. The resort – lake backyard has a barbecue island, Pergola, pool and beautiful landscape lighting. Harmony grove offers a welcoming community with parks, trails, village, pool complex, and excellent schools. Don’t miss this piece of paradise!
Location
State CA
County San Diego
Community Harmony Grove
Area Escondido (92029)
Zoning R-1:SINGLE
Rooms
Family Room 17x17
Other Rooms 11x10
Master Bedroom 19x14
Bedroom 2 19x17
Bedroom 3 15x13
Bedroom 4 13x11
Bedroom 5 12x11
Living Room 0x0
Dining Room 17x11
Kitchen 17x11
Interior
Heating Natural Gas
Cooling Central Forced Air
Fireplaces Number 1
Fireplaces Type Other/Remarks
Equipment Dishwasher, Dryer, Fire Sprinklers, Microwave, Pool/Spa/Equipment, Refrigerator, Washer
Appliance Dishwasher, Dryer, Fire Sprinklers, Microwave, Pool/Spa/Equipment, Refrigerator, Washer
Laundry Laundry Room
Exterior
Exterior Feature Stucco
Garage Attached
Garage Spaces 3.0
Fence Full
Pool Private
View Panoramic
Roof Type Tile/Clay
Total Parking Spaces 6
Building
Story 2
Lot Size Range 7500-10889 SF
Sewer Sewer Connected
Water Meter on Property
Level or Stories 2 Story
Others
Ownership Fee Simple
Monthly Total Fees $652
Acceptable Financing Cash, Conventional
Listing Terms Cash, Conventional
Read Less

Bought with David M. Calhoun • eXp Realty of California, Inc.
GET MORE INFORMATION




