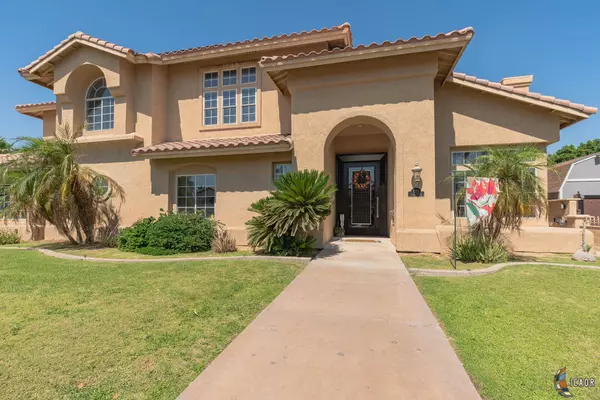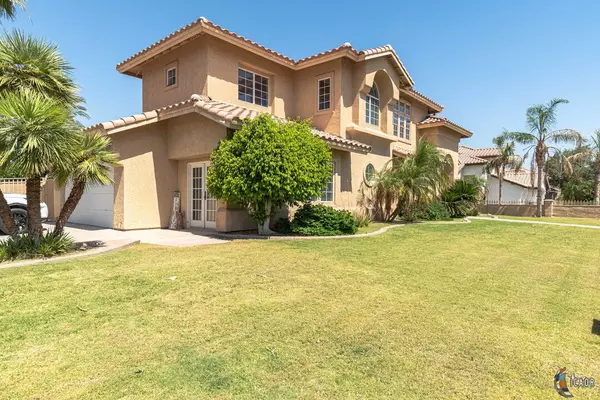For more information regarding the value of a property, please contact us for a free consultation.
1233 Fiesta Ave Calexico, CA 92231
Want to know what your home might be worth? Contact us for a FREE valuation!

Our team is ready to help you sell your home for the highest possible price ASAP
Key Details
Sold Price $719,280
Property Type Single Family Home
Sub Type House
Listing Status Sold
Purchase Type For Sale
Square Footage 3,584 sqft
Price per Sqft $200
MLS Listing ID 23282987IC
Sold Date 10/13/23
Style A-Frame
Bedrooms 5
Full Baths 3
Year Built 1996
Lot Size 12221.000 Acres
Property Description
This stunning property sits on a vast 12,221 square foot lot and boasts an impressive 3,584 square feet of living space. As you approach, you'll be captivated by the immense 12-foot front door crafted from solid alder wood, adorned with a keyboard-inspired design. Stepping inside, you'll be greeted by the elegance of wood flooring, which graces the formal living area, dining space, family room, and bedrooms. The downstairs area is adorned with exquisite 4-foot long marble slab tile flooring. Every door and doorway has been custom designed, standing tall at 9 feet. Throughout the house, wood shutters add a touch of sophistication, complemented by the presence of four chimneys, three of which are crafted from marble and one from alder wood.Indulging in opulence, all bathrooms have been thoughtfully upgraded with granite and marble stone, exuding a sense of luxury. In the heart of the home, the kitchen presents a sight to behold. A meticulously handcrafted island takes center stage, crowned with chocolate granite countertops. Offering both style and functionality, the kitchen features top-of-the-line professional grade appliances from renowned brands such as Bosch, Wolf, and Subzero.The first floor further encompasses an office, a marble-covered laundry room with a sink area, and a unique additional converted garage that now serves as the fifth bedroom. Ascending to the second floor, you'll discover the remaining bedrooms, each generously proportioned. However, the true epitome of luxury awaits in the master suite. Here, the shower and jet tub are enveloped in exquisite granite, elevating the bathing experience to unparalleled levels.The outdoor space has not been neglected, as the backyard is meticulously landscaped. A sprawling full-length patio, adorned with cantera stone pillars, window frames, and travertine tile, provides an ideal setting for outdoor relaxation and entertainment. New inground pool along with spa was recently completed.This remarkable property harmoniously blends elegance, craftsmanship, and top-of-the-line amenities, creating an environment that exudes grandeur and comfort in equal measure.
Location
State CA
County Imperial
Area 530
Zoning R1
Rooms
Family Room 1
Dining Room 1
Kitchen Gourmet Kitchen, Island, Pantry, Open to Family Room, Remodeled, Stone Counters
Interior
Interior Features Built-Ins, Crown Moldings
Heating CFAG
Cooling Air Conditioning, CFAC
Flooring Ceramic Tile, Hardwood, Stone, Travertine, Wood
Fireplaces Number 4
Fireplaces Type Family Room, Living Room, Master Retreat, Other
Equipment Alarm System, Cable, Ceiling Fan, Dishwasher, Garbage Disposal, Gas Dryer Hookup, Hood Fan, Ice Maker, Intercom, Microwave, Oven/Range-Other, Oven/Range-Gas, Other, Refrigerator, Vented Exhaust Fan, Water Filter, Water Line to Refrigerator
Laundry Laundry Area, Inside, Other
Exterior
Exterior Feature Stucco
Garage Driveway, Attached
Garage Spaces 10.0
Fence Block Wall, Wrought Iron
Pool In Ground
Roof Type Concrete Tile
Building
Lot Description Front Yard, Fenced, Back Yard, Yard
Story 2
Foundation Foundation - Concrete Slab
Sewer City
Structure Type Stucco
Schools
Elementary Schools Dool
Middle Schools Enrique Camarena Jr. High School
High Schools Calexico High
Others
Acceptable Financing Conventional, Submit
Listing Terms Conventional, Submit
Special Listing Condition Standard
Read Less
GET MORE INFORMATION




