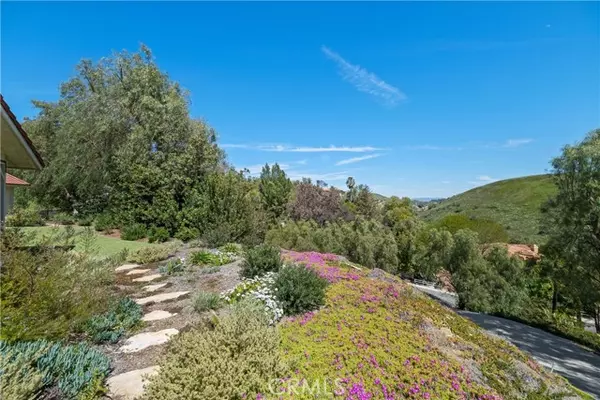For more information regarding the value of a property, please contact us for a free consultation.
5 Zanja Lane Bell Canyon, CA 91307
Want to know what your home might be worth? Contact us for a FREE valuation!

Our team is ready to help you sell your home for the highest possible price ASAP
Key Details
Sold Price $1,770,000
Property Type Single Family Home
Sub Type Detached
Listing Status Sold
Purchase Type For Sale
Square Footage 3,201 sqft
Price per Sqft $552
MLS Listing ID SR23048042
Sold Date 08/02/23
Style Detached
Bedrooms 4
Full Baths 3
Half Baths 1
Construction Status Updated/Remodeled
HOA Fees $285/mo
HOA Y/N Yes
Year Built 1984
Lot Size 1.140 Acres
Acres 1.14
Property Description
This beautifully remodeled 4 bedroom home is nestled atop a private driveway with a 3 car garage and ample room for additional vehicles to park. Situated on a cul-de-sac, in sought-after Bell Canyon, a 24-hour guard-gated, equestrian community with miles of riding/hiking/biking trails. Amazing panoramic views from almost every room. Great curb appeal with a covered porch that opens to a large entry with high ceilings. Open floor plan with a chef's kitchen that has quartz counters, a Wolf oven/gas cooktop, a Sub Zero refrigerator, a Thermador microwave, self-closing drawers, an efficient massive center island, and a lighted hutch. The dining area has a built-in buffet and overlooks the family room warmed by a fireplace. Picture windows bring the outside into a spacious living room with vaulted ceilings, wood floors, and a wet bar. The enormous primary bedroom retreat takes up the entire second floor with a fireplace, a huge closet, a remodeled spa-like bathroom with a stone shower, and dual vanities with granite counters. The 4th bedroom has paneled walls with built-in shelves and cabinets! So many upgrades including wood and tile floors, updated bathrooms with quartz and granite counters, newer fixtures, newer windows, 3 air conditioners, and a 12k Generac generator. Private, parklike grounds freshly landscaped with artificial turf and native plants. Room for horse facilities OR ADU! Access to Highly Rated Las Virgenes School District close to the bus stop! Bell Canyon offers a modern lifestyle community with an equestrian center, direct trail access to the Santa Monica Nat
This beautifully remodeled 4 bedroom home is nestled atop a private driveway with a 3 car garage and ample room for additional vehicles to park. Situated on a cul-de-sac, in sought-after Bell Canyon, a 24-hour guard-gated, equestrian community with miles of riding/hiking/biking trails. Amazing panoramic views from almost every room. Great curb appeal with a covered porch that opens to a large entry with high ceilings. Open floor plan with a chef's kitchen that has quartz counters, a Wolf oven/gas cooktop, a Sub Zero refrigerator, a Thermador microwave, self-closing drawers, an efficient massive center island, and a lighted hutch. The dining area has a built-in buffet and overlooks the family room warmed by a fireplace. Picture windows bring the outside into a spacious living room with vaulted ceilings, wood floors, and a wet bar. The enormous primary bedroom retreat takes up the entire second floor with a fireplace, a huge closet, a remodeled spa-like bathroom with a stone shower, and dual vanities with granite counters. The 4th bedroom has paneled walls with built-in shelves and cabinets! So many upgrades including wood and tile floors, updated bathrooms with quartz and granite counters, newer fixtures, newer windows, 3 air conditioners, and a 12k Generac generator. Private, parklike grounds freshly landscaped with artificial turf and native plants. Room for horse facilities OR ADU! Access to Highly Rated Las Virgenes School District close to the bus stop! Bell Canyon offers a modern lifestyle community with an equestrian center, direct trail access to the Santa Monica Nature Preserve, a clubhouse, a resident's fitness center, tennis courts, and parks. Many community events throughout the year.
Location
State CA
County Ventura
Area West Hills (91307)
Zoning R-E-1AC
Interior
Interior Features 2 Staircases, Sunken Living Room, Wet Bar
Cooling Central Forced Air
Flooring Tile, Wood
Fireplaces Type FP in Family Room, Master Retreat
Equipment Dishwasher, Disposal, Microwave, Refrigerator, 6 Burner Stove, Electric Oven, Gas Range
Appliance Dishwasher, Disposal, Microwave, Refrigerator, 6 Burner Stove, Electric Oven, Gas Range
Laundry Closet Full Sized
Exterior
Garage Direct Garage Access
Garage Spaces 3.0
Community Features Horse Trails
Complex Features Horse Trails
Utilities Available Underground Utilities
View Mountains/Hills, Panoramic, Valley/Canyon, Neighborhood
Roof Type Spanish Tile
Total Parking Spaces 3
Building
Lot Description Cul-De-Sac
Story 2
Sewer Other/Remarks
Water Public
Level or Stories 2 Story
Construction Status Updated/Remodeled
Others
Monthly Total Fees $285
Acceptable Financing Cash, Conventional, Cash To New Loan
Listing Terms Cash, Conventional, Cash To New Loan
Special Listing Condition Standard
Read Less

Bought with Dana Olmes • Frontgate Real Estate
GET MORE INFORMATION




