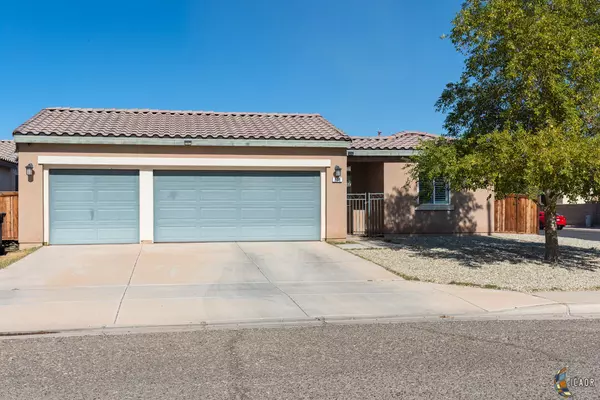For more information regarding the value of a property, please contact us for a free consultation.
270 W Cozumel Dr Imperial, CA 92251
Want to know what your home might be worth? Contact us for a FREE valuation!

Our team is ready to help you sell your home for the highest possible price ASAP
Key Details
Sold Price $398,000
Property Type Single Family Home
Sub Type House
Listing Status Sold
Purchase Type For Sale
Square Footage 2,071 sqft
Price per Sqft $192
MLS Listing ID 22219755IC
Sold Date 01/23/23
Style Spanish
Bedrooms 4
Full Baths 3
Year Built 2013
Lot Size 2 Sqft
Lot Dimensions 100x65
Property Description
Is it time to go BIG for your next home? The ORIGINAL owner has kept this house sparkling clean!! This is your chance to buy the envy of the neighborhood. This floor plan is the most sought after floor plan from the front yard private courtyard, large great room for entertaining, rear covered patio to 3 car garage, everyone loves this floor plan! This home sits on a corner lot, 4 bedroom, 3 full baths (jacks n jills hall restroom), formal dining room or make it 5th bedroom, 8 foot colonist doors, Tiger Skin granite countertops with 6 inch backsplash, Reverse Osmosis and Water Softener system will convey, Custom made shutters in most of the rooms with cellular blackout shades in the Family room and Master bedroom. Luxurious baths with cultured marble vanity tops, dual sinks in Master bath, and polished chrome fixtures. Separate walk-in shower in master bath and combination tub/shower in secondary bath. Upgraded 18x18 tile in kitchen, wet areas, hallways and Berber carpet in bedrooms. Energy efficient features, exterior motion lights and so much more!!! Schedule your private viewing today!!
Location
State CA
County Imperial
Area 580
Zoning R1
Rooms
Family Room 1
Dining Room 0
Kitchen Granite Counters
Interior
Interior Features Recessed Lighting, High Ceilings (9 Feet+), Drywall Walls, Open Floor Plan
Heating Heat Pump
Cooling Central
Flooring Ceramic Tile, Carpet
Fireplaces Type None
Equipment Ceiling Fan, Garbage Disposal, Gas Dryer Hookup, Microwave, Oven/Range-Gas, Water Line to Refrigerator
Laundry Room
Exterior
Exterior Feature Stucco
Parking Features Driveway, Garage - 3 Car
Garage Spaces 3.0
Fence Cedar Fence
Pool None
Roof Type Concrete Tile
Building
Story 1
Foundation Foundation - Permanent
Sewer City
Structure Type Stucco
Schools
Middle Schools Frank Wright Jr High
High Schools Imperial High
Others
Acceptable Financing Standard Sale
Listing Terms Standard Sale
Special Listing Condition Standard
Read Less



