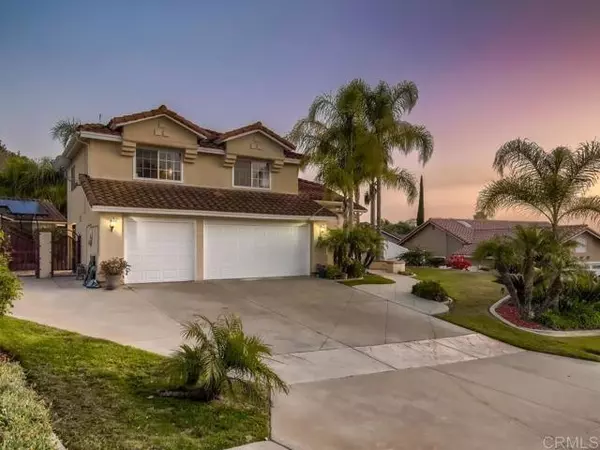For more information regarding the value of a property, please contact us for a free consultation.
466 Cherry Hills Lane Bonita, CA 91902
Want to know what your home might be worth? Contact us for a FREE valuation!

Our team is ready to help you sell your home for the highest possible price ASAP
Key Details
Sold Price $1,425,000
Property Type Single Family Home
Sub Type Detached
Listing Status Sold
Purchase Type For Sale
Square Footage 3,248 sqft
Price per Sqft $438
MLS Listing ID PTP2203433
Sold Date 07/25/22
Style Detached
Bedrooms 6
Full Baths 4
Half Baths 1
HOA Y/N No
Year Built 1989
Lot Size 0.480 Acres
Acres 0.4804
Property Description
This stunning and rare home in Bonita Long Canyon awaits you. Two beautiful homes on one lot! The main house is a spacious 4BR, 2.5BA and the detached pool house is a nicely upgraded 2BR, 2BA with its own kitchen. 3248 sq ft total. This is the perfect home for multi families or as a rental property. This home also boasts a backyard oasis with a swimming pool, jacuzzi, bbq island, newly built cabana and batting cage. RV/boat parking. Paid solar with an at home EV charging station. NO HOA fees either. Located in a quiet and friendly neighborhood. This must-see home will not disappoint you.
This stunning and rare home in Bonita Long Canyon awaits you. Two beautiful homes on one lot! The main house is a spacious 4BR, 2.5BA and the detached pool house is a nicely upgraded 2BR, 2BA with its own kitchen. 3248 sq ft total. This is the perfect home for multi families or as a rental property. This home also boasts a backyard oasis with a swimming pool, jacuzzi, bbq island, newly built cabana and batting cage. RV/boat parking. Paid solar with an at home EV charging station. NO HOA fees either. Located in a quiet and friendly neighborhood. This must-see home will not disappoint you.
Location
State CA
County San Diego
Area Bonita (91902)
Zoning R-1
Interior
Cooling Central Forced Air
Fireplaces Type FP in Family Room, Gas
Equipment Dishwasher, Disposal, Refrigerator, 6 Burner Stove, Double Oven, Electric Oven, Barbecue
Appliance Dishwasher, Disposal, Refrigerator, 6 Burner Stove, Double Oven, Electric Oven, Barbecue
Laundry Inside
Exterior
Garage Garage - Three Door, Garage Door Opener
Garage Spaces 3.0
Fence Wrought Iron, Vinyl, Wood
Pool Below Ground, Heated
Community Features Horse Trails
Complex Features Horse Trails
View Neighborhood
Total Parking Spaces 8
Building
Lot Description Cul-De-Sac, Landscaped
Sewer Public Sewer
Water Public
Level or Stories 2 Story
Schools
Middle Schools Sweetwater Union High School District
High Schools Sweetwater Union High School District
Others
Acceptable Financing Cash, Conventional, FHA, VA
Listing Terms Cash, Conventional, FHA, VA
Special Listing Condition Standard
Read Less

Bought with Carlos Rodriguez • Apple Financial Realty, Inc.
GET MORE INFORMATION




