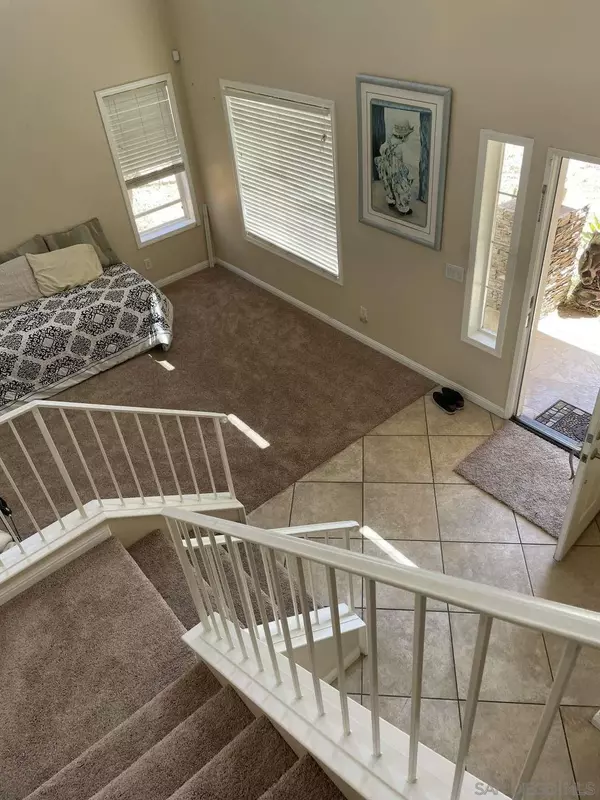For more information regarding the value of a property, please contact us for a free consultation.
31748 Canyon Estates Dr Lake Elsinore, CA 92532
Want to know what your home might be worth? Contact us for a FREE valuation!

Our team is ready to help you sell your home for the highest possible price ASAP
Key Details
Sold Price $600,000
Property Type Single Family Home
Sub Type Detached
Listing Status Sold
Purchase Type For Sale
Square Footage 2,486 sqft
Price per Sqft $241
MLS Listing ID 220009188
Sold Date 05/24/22
Style Detached
Bedrooms 4
Full Baths 2
Half Baths 1
Construction Status Turnkey
HOA Y/N No
Year Built 2000
Lot Size 0.270 Acres
Acres 0.27
Property Sub-Type Detached
Property Description
This beautiful, well-maintained 4-bed + Loft, 2-1/2 bath home in the Canyon Estates neighborhood is move-in ready. Updated kitchen with Stainless Steel appliances, granite countertops, a large island, walk-in pantry with plenty of storage opens to a den with a fireplace. Although the high vaulted ceiling in the living room and formal dining room add to the grandeur, dont overlook the new carpeting, new interior paint, and tile flooring in the entry and kitchen for easy cleanup. The Master Suite includes a large private bath, dual sinks, a soaking tub, a separate shower, and a large walk-in closet. Loft upstairs with beautiful hardwood floor can be used as an office, play, or entertainment room. A large backyard and retaining wall create a vast area for outdoor entertaining and an opportunity for a pool. The laundry room with a washer and dryer and the oversized 3-car garage make this home a perfect opportunity.
Location
State CA
County Riverside
Area Riv Cty-Lake Elsinore (92532)
Zoning R1
Rooms
Family Room 11X11
Master Bedroom 11X11
Bedroom 2 12X10
Bedroom 3 12X10
Bedroom 4 12X10
Living Room 11X18
Dining Room 11X11
Kitchen 11X18
Interior
Interior Features 2 Staircases, Bar, Bathtub, Built-Ins, Ceiling Fan, Crown Moldings, Granite Counters, Kitchen Island, Low Flow Shower, Low Flow Toilet(s), Open Floor Plan, Pull Down Stairs to Attic, Recessed Lighting, Shower, Shower in Tub, Storage Space, Two Story Ceilings, Wainscoting, Unfurnished, Kitchen Open to Family Rm
Heating Natural Gas
Cooling Central Forced Air
Flooring Carpet, Tile
Fireplaces Number 1
Fireplaces Type FP in Dining Room, FP in Family Room
Equipment Dishwasher, Disposal, Dryer, Garage Door Opener, Microwave, Range/Oven, Refrigerator, Washer, 6 Burner Stove, Convection Oven, Energy Star Appliances, Free Standing Range, Gas Oven, Gas Stove, Ice Maker, Range/Stove Hood, Vented Exhaust Fan, Gas Range, Counter Top, Gas Cooking
Appliance Dishwasher, Disposal, Dryer, Garage Door Opener, Microwave, Range/Oven, Refrigerator, Washer, 6 Burner Stove, Convection Oven, Energy Star Appliances, Free Standing Range, Gas Oven, Gas Stove, Ice Maker, Range/Stove Hood, Vented Exhaust Fan, Gas Range, Counter Top, Gas Cooking
Laundry Laundry Room, Inside
Exterior
Exterior Feature Stucco, Wood/Stucco, Drywall Walls
Parking Features Direct Garage Access, Garage, Garage - Three Door, Garage Door Opener
Garage Spaces 3.0
Fence Full, Gate, Average Condition, Wood
Utilities Available Cable Available, Electricity Connected, Natural Gas Connected, Phone Connected, Sewer Connected, Water Connected
Roof Type Spanish Tile
Total Parking Spaces 3
Building
Lot Description Curbs, Public Street, Street Paved, Landscaped
Story 2
Lot Size Range .25 to .5 AC
Sewer Sewer Connected
Water Meter on Property
Architectural Style Traditional
Level or Stories 2 Story
Construction Status Turnkey
Others
Ownership Fee Simple
Acceptable Financing Cash, Conventional, Exchange, FHA, VA, Submit
Listing Terms Cash, Conventional, Exchange, FHA, VA, Submit
Special Listing Condition Call Agent, Standard
Pets Allowed Yes
Read Less

Bought with Kelly McLaren • Keller Williams Realty



