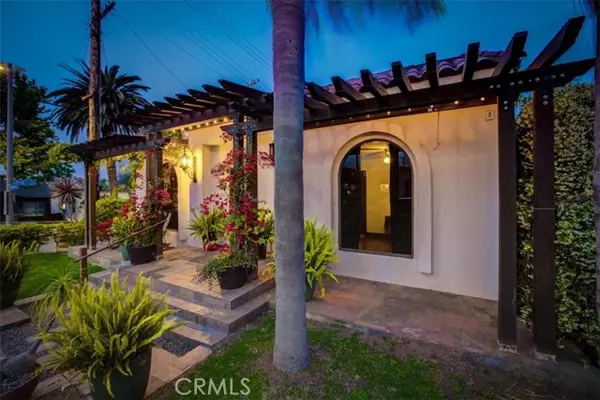For more information regarding the value of a property, please contact us for a free consultation.
298 Argonne Avenue Long Beach, CA 90803
Want to know what your home might be worth? Contact us for a FREE valuation!

Our team is ready to help you sell your home for the highest possible price ASAP
Key Details
Sold Price $1,650,000
Property Type Condo
Listing Status Sold
Purchase Type For Sale
Square Footage 1,860 sqft
Price per Sqft $887
MLS Listing ID OC22076918
Sold Date 05/27/22
Style All Other Attached
Bedrooms 3
Full Baths 2
Construction Status Turnkey
HOA Y/N No
Year Built 1923
Lot Size 3,917 Sqft
Acres 0.0899
Property Description
Belmont Heights Spanish tri-level will impress with high end quality throughout. The ultimate in California living includes private front yard, arbor adorned with bougainvillea, patio off kitchen above the garage plus a rooftop deck. Enter this marvel through the wooden dutch door to the living room with wood burning fireplace. Gorgeous Brazilian scraped finish wood flooring throughout the entire home. The kitchen exceeds expectations as it was built with cooking/entertaining in mind, fit for a chef! Wolf range, double farm sink, Sub Zero Refrigerator, natural stone counters, gorgeous extra long movable island plus custom walnut cabinets and glass tile backsplash. Recessed lighting, central HVAC, updated electrical panel. Rare find as well is that all the windows & doors were replaced in 2012 with high end wood and are double pane! Main floor has two bedrooms including the primary bedroom with an attached bathroom, double sinks shower & walnut cabinets. The guest bathroom features walnut cabinets, stand alone tub and stainless steel hardware. There's more to this house just up the stairs with a den/guest bedroom surrounded by windows letting in a plethora of natural light. Up another set of stairs to an office/flex/reading space with access to the rooftop deck. From the deck are views towards the Colorado Lagoon and the surrounding neighborhood to the mountains to the east. Plenty of room for entertaining/grilling and opportunities to enjoy sunsets. Garage is entered off 3rd with direct access up a flight of stairs to the craft/utility/office room with dedicated laundry spa
Belmont Heights Spanish tri-level will impress with high end quality throughout. The ultimate in California living includes private front yard, arbor adorned with bougainvillea, patio off kitchen above the garage plus a rooftop deck. Enter this marvel through the wooden dutch door to the living room with wood burning fireplace. Gorgeous Brazilian scraped finish wood flooring throughout the entire home. The kitchen exceeds expectations as it was built with cooking/entertaining in mind, fit for a chef! Wolf range, double farm sink, Sub Zero Refrigerator, natural stone counters, gorgeous extra long movable island plus custom walnut cabinets and glass tile backsplash. Recessed lighting, central HVAC, updated electrical panel. Rare find as well is that all the windows & doors were replaced in 2012 with high end wood and are double pane! Main floor has two bedrooms including the primary bedroom with an attached bathroom, double sinks shower & walnut cabinets. The guest bathroom features walnut cabinets, stand alone tub and stainless steel hardware. There's more to this house just up the stairs with a den/guest bedroom surrounded by windows letting in a plethora of natural light. Up another set of stairs to an office/flex/reading space with access to the rooftop deck. From the deck are views towards the Colorado Lagoon and the surrounding neighborhood to the mountains to the east. Plenty of room for entertaining/grilling and opportunities to enjoy sunsets. Garage is entered off 3rd with direct access up a flight of stairs to the craft/utility/office room with dedicated laundry space. Prime location, close to shopping on 2nd Street, 2nd & Saint plus a plethora of additional dining options. To round out this amazing location and make it even more special, this home is in the top ranked LBUSD zone and includes Lowell, Rogers, Wilson High School!
Location
State CA
County Los Angeles
Area Long Beach (90803)
Zoning LBR1N
Interior
Interior Features Recessed Lighting, Stone Counters
Cooling Central Forced Air
Flooring Wood
Fireplaces Type FP in Living Room
Equipment Dishwasher, Refrigerator, Gas Range
Appliance Dishwasher, Refrigerator, Gas Range
Laundry Closet Full Sized
Exterior
Exterior Feature Stucco
Garage Spaces 2.0
Utilities Available Electricity Connected, Natural Gas Connected, Sewer Connected, Water Connected
View Neighborhood
Roof Type Tile/Clay
Total Parking Spaces 2
Building
Lot Description Corner Lot, Curbs
Story 1
Lot Size Range 1-3999 SF
Sewer Public Sewer
Water Public
Level or Stories 1 Story
Construction Status Turnkey
Others
Acceptable Financing Cash, Conventional, Cash To New Loan, Submit
Listing Terms Cash, Conventional, Cash To New Loan, Submit
Read Less

Bought with Barbara Grandolfo • Seven Gables Real Estate



