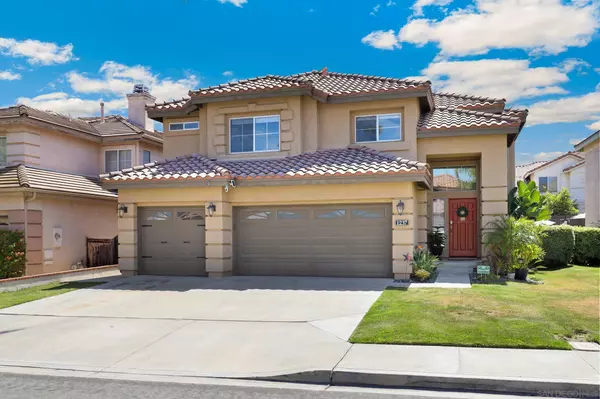For more information regarding the value of a property, please contact us for a free consultation.
1237 Half Moon Bay Dr Chula Vista, CA 91915
Want to know what your home might be worth? Contact us for a FREE valuation!

Our team is ready to help you sell your home for the highest possible price ASAP
Key Details
Sold Price $990,000
Property Type Single Family Home
Sub Type Detached
Listing Status Sold
Purchase Type For Sale
Square Footage 2,302 sqft
Price per Sqft $430
Subdivision Chula Vista
MLS Listing ID 220016153
Sold Date 07/28/22
Style Detached
Bedrooms 4
Full Baths 2
Half Baths 1
HOA Fees $90/mo
HOA Y/N Yes
Year Built 1993
Lot Size 5,537 Sqft
Property Sub-Type Detached
Property Description
EastLake Greens Retreat with no Mello-Roos!! Enter the home to find a light and bright floor plan with high ceilings. This gorgeous home boasts: an open concept kitchen with stainless steel appliances, a tile backsplash and a kitchen island with seating, a sleek fireplace in the living room, a stunning circular oak staircase, a spacious primary bedroom with a walk-in closet and spa-like ensuite bathroom, and an attached three-car garage! The fully fenced backyard is an entertainer's dream with a patio gazebo that has a built-in BBQ and seating area that's perfect for dining al fresco. The Eastlake Greens Community offers its residents access to the community pool, spa, and clubhouses. The property is located near great shopping, restaurants, and has easy freeway access. Don't wait -- book a tour before it's gone!
Location
State CA
County San Diego
Community Chula Vista
Area Chula Vista (91915)
Rooms
Family Room 16x17
Master Bedroom 14x61
Bedroom 2 10x12
Bedroom 3 11x12
Bedroom 4 12x13
Living Room 21x16
Dining Room 11x14
Kitchen 13x15
Interior
Heating Natural Gas
Cooling Central Forced Air, High Efficiency
Flooring Carpet, Laminate, Tile
Fireplaces Number 1
Fireplaces Type FP in Family Room
Equipment Dishwasher, Dryer, Garage Door Opener, Microwave, Refrigerator, Solar Panels, Washer, Gas Oven, Gas Stove, Grill, Ice Maker, Vented Exhaust Fan, Barbecue
Appliance Dishwasher, Dryer, Garage Door Opener, Microwave, Refrigerator, Solar Panels, Washer, Gas Oven, Gas Stove, Grill, Ice Maker, Vented Exhaust Fan, Barbecue
Laundry Laundry Room, Inside
Exterior
Exterior Feature Stone, Stucco, Wood/Stucco, Concrete
Parking Features Attached, Garage Door Opener
Garage Spaces 3.0
Fence Full, Gate, Fair Condition, Wood
Pool Community/Common
Community Features Playground, Pool, Recreation Area, Spa/Hot Tub
Complex Features Playground, Pool, Recreation Area, Spa/Hot Tub
View Golf Course
Roof Type Tile/Clay
Total Parking Spaces 7
Building
Story 2
Lot Size Range 4000-7499 SF
Sewer Sewer Connected, Public Sewer
Water Meter on Property
Level or Stories 2 Story
Others
Ownership Fee Simple
Monthly Total Fees $90
Acceptable Financing Cash, Conventional
Listing Terms Cash, Conventional
Read Less

Bought with Jodie Lee • Redfin Corporation



