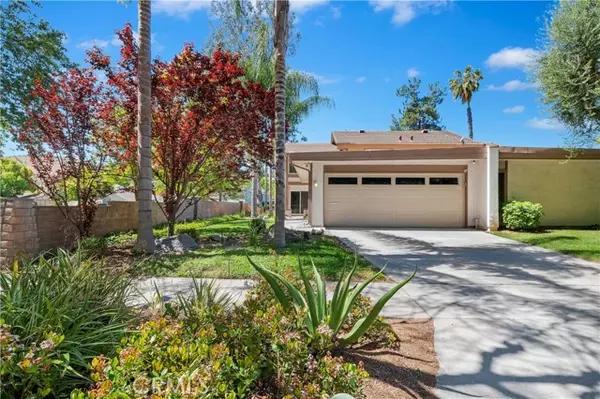For more information regarding the value of a property, please contact us for a free consultation.
600 Via Zapata Riverside, CA 92507
Want to know what your home might be worth? Contact us for a FREE valuation!

Our team is ready to help you sell your home for the highest possible price ASAP
Key Details
Sold Price $595,000
Property Type Condo
Listing Status Sold
Purchase Type For Sale
Square Footage 1,945 sqft
Price per Sqft $305
MLS Listing ID IV22079121
Sold Date 05/10/22
Style All Other Attached
Bedrooms 3
Full Baths 2
Half Baths 1
Construction Status Updated/Remodeled
HOA Fees $350/mo
HOA Y/N Yes
Year Built 1970
Lot Size 2,614 Sqft
Acres 0.06
Property Description
Amazing Canyon Crest Condo on the Golf Course! Completely remodeled throughoutand it looks absolutely gorgeous! Located at the end of the community along with wonderful views of the golf courseit cant get any better! The Chefs kitchen features shaker cabinetry with soft close doors & drawers along with a lazy-susan and a pull-out spice rack! The elegant quartz counters accentuate the two-tone cabinets and marble backsplash! A large basin stainless steel sink, a commercial style faucet, and stainless steel appliances complete the ensemble! A spacious breakfast nook with a ceiling fan adjoins the Chefs kitchen! The elegant dining room overlooks the expansive living room with high vaulted beamed ceilings and fireplace with a slate style hearth! The downstairs master suite offers dual French frosted door entry, a sliding door that leads to the patiowith nice views of the golf course, and a completely remodeled luxurious bathroom with a walk-in shower! The master suite also has two walk-in closets! The downstairs also features a powder room, indoor laundry room, and a bonus roomperfect for a home office or gym! The upstairs has two spacious bedrooms both with mirrored closet doors and a full guest bathroom! Additional amenities include luxurious vinyl plank flooring, plush carpeting, high baseboards, decora style switches & outlets, and USB outlets in the bedrooms and living room! The backyard has a full length covered patio that offers wonderful views of the 2nd hole, mature trees and lush vegetationa perfect place to entertain or just relax!
Amazing Canyon Crest Condo on the Golf Course! Completely remodeled throughoutand it looks absolutely gorgeous! Located at the end of the community along with wonderful views of the golf courseit cant get any better! The Chefs kitchen features shaker cabinetry with soft close doors & drawers along with a lazy-susan and a pull-out spice rack! The elegant quartz counters accentuate the two-tone cabinets and marble backsplash! A large basin stainless steel sink, a commercial style faucet, and stainless steel appliances complete the ensemble! A spacious breakfast nook with a ceiling fan adjoins the Chefs kitchen! The elegant dining room overlooks the expansive living room with high vaulted beamed ceilings and fireplace with a slate style hearth! The downstairs master suite offers dual French frosted door entry, a sliding door that leads to the patiowith nice views of the golf course, and a completely remodeled luxurious bathroom with a walk-in shower! The master suite also has two walk-in closets! The downstairs also features a powder room, indoor laundry room, and a bonus roomperfect for a home office or gym! The upstairs has two spacious bedrooms both with mirrored closet doors and a full guest bathroom! Additional amenities include luxurious vinyl plank flooring, plush carpeting, high baseboards, decora style switches & outlets, and USB outlets in the bedrooms and living room! The backyard has a full length covered patio that offers wonderful views of the 2nd hole, mature trees and lush vegetationa perfect place to entertain or just relax!
Location
State CA
County Riverside
Area Riv Cty-Riverside (92507)
Zoning R1065
Interior
Interior Features Beamed Ceilings, Recessed Lighting, Two Story Ceilings
Cooling Central Forced Air
Flooring Carpet, Linoleum/Vinyl
Fireplaces Type FP in Living Room, Gas Starter
Equipment Dishwasher, Microwave, Water Line to Refr, Gas Range
Appliance Dishwasher, Microwave, Water Line to Refr, Gas Range
Laundry Laundry Room
Exterior
Exterior Feature Stucco
Parking Features Direct Garage Access, Garage - Two Door, Garage Door Opener
Garage Spaces 2.0
Pool Association, Fenced
Utilities Available Cable Available, Sewer Connected
View Golf Course, Mountains/Hills
Roof Type Tile/Clay
Total Parking Spaces 4
Building
Lot Description Curbs, Sidewalks, Landscaped
Story 2
Lot Size Range 1-3999 SF
Sewer Public Sewer
Water Public
Level or Stories 2 Story
Construction Status Updated/Remodeled
Others
Acceptable Financing Cash, Cash To New Loan, Submit
Listing Terms Cash, Cash To New Loan, Submit
Special Listing Condition Standard
Read Less

Bought with ERNESTO LIVINGSTONE • LIVINGSTONE REALTY GROUP



