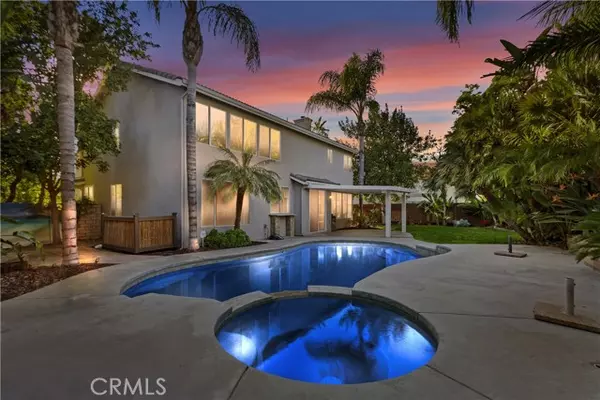For more information regarding the value of a property, please contact us for a free consultation.
7031 Harvest Lane Riverside, CA 92506
Want to know what your home might be worth? Contact us for a FREE valuation!

Our team is ready to help you sell your home for the highest possible price ASAP
Key Details
Sold Price $876,000
Property Type Single Family Home
Sub Type Detached
Listing Status Sold
Purchase Type For Sale
Square Footage 3,137 sqft
Price per Sqft $279
MLS Listing ID IV22044778
Sold Date 05/09/22
Style Detached
Bedrooms 4
Full Baths 3
Construction Status Turnkey
HOA Y/N No
Year Built 2000
Lot Size 9,148 Sqft
Acres 0.21
Property Sub-Type Detached
Property Description
Welcome home to 7031 Harvest Ln. located in the heart of one of Riversides most highly sought after neighborhoods. As you arrive you immediately appreciate the curb appeal of this home and the premium corner lot location. Walking up to the front entrance of this home you are greeted with a double door entry and a private front porch area perfect for peaceful relaxing times. The formal entry offers stunning soaring ceilings as well as an open concept formal Living room and Dining room. As you make your way to the Kitchen and Family room you are again greeted with open concept living. The kitchen features granite counter tops, an island for prep work, stainless steel appliances, walk-in pantry and offers direct access to the formal Dining room. The Family room features a cozy fireplace, built ins as well as views of the beautiful backyard oasis. This home also features a downstairs bedroom and bathroom perfect for generational living or for hosting family and guest. This bedroom is currently being utilized as a home office. Upstairs you will find a large versatile bonus room, most recently this room was utilized as a home theater. The private Master Suite features a double door entry, high ceilings, a sitting area and views of the beautiful backyard. The Master bathroom features a stunning walk in shower, oversized his and her vanities, private toilet and 3 over-sized closets. There are two other bedrooms upstairs as well as a Jack and Jill bathroom that offers dual sinks and a shower tub combo. As you make your way out to the backyard you instantly feel the tropical landscap
Welcome home to 7031 Harvest Ln. located in the heart of one of Riversides most highly sought after neighborhoods. As you arrive you immediately appreciate the curb appeal of this home and the premium corner lot location. Walking up to the front entrance of this home you are greeted with a double door entry and a private front porch area perfect for peaceful relaxing times. The formal entry offers stunning soaring ceilings as well as an open concept formal Living room and Dining room. As you make your way to the Kitchen and Family room you are again greeted with open concept living. The kitchen features granite counter tops, an island for prep work, stainless steel appliances, walk-in pantry and offers direct access to the formal Dining room. The Family room features a cozy fireplace, built ins as well as views of the beautiful backyard oasis. This home also features a downstairs bedroom and bathroom perfect for generational living or for hosting family and guest. This bedroom is currently being utilized as a home office. Upstairs you will find a large versatile bonus room, most recently this room was utilized as a home theater. The private Master Suite features a double door entry, high ceilings, a sitting area and views of the beautiful backyard. The Master bathroom features a stunning walk in shower, oversized his and her vanities, private toilet and 3 over-sized closets. There are two other bedrooms upstairs as well as a Jack and Jill bathroom that offers dual sinks and a shower tub combo. As you make your way out to the backyard you instantly feel the tropical landscape and sparking pool and spa relaxing you. The outdoor living space features a custom built fireplace perfect for entertaining family and friends. This home has been lovingly cared for over the past 20 years by the original owners.
Location
State CA
County Riverside
Area Riv Cty-Riverside (92506)
Interior
Interior Features Granite Counters, Pantry, Recessed Lighting, Two Story Ceilings
Cooling Central Forced Air
Fireplaces Type FP in Family Room
Equipment Dishwasher, Disposal, Microwave, Gas Stove, Self Cleaning Oven
Appliance Dishwasher, Disposal, Microwave, Gas Stove, Self Cleaning Oven
Laundry Laundry Room, Inside
Exterior
Parking Features Direct Garage Access, Garage - Two Door
Garage Spaces 3.0
Fence Average Condition, Wood
Pool Below Ground, Private
Total Parking Spaces 3
Building
Lot Description Curbs, Sidewalks
Story 2
Lot Size Range 7500-10889 SF
Sewer Public Sewer
Water Public
Architectural Style Traditional
Level or Stories 2 Story
Construction Status Turnkey
Others
Acceptable Financing Cash To New Loan
Listing Terms Cash To New Loan
Special Listing Condition Standard
Read Less

Bought with Blaise Bryant • Brymus Capital Inc



