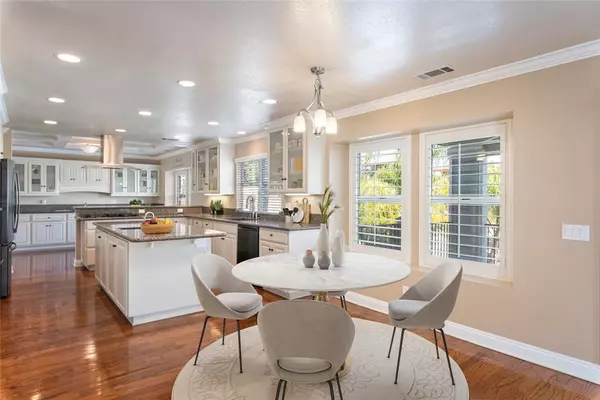For more information regarding the value of a property, please contact us for a free consultation.
30136 Skippers Way Rd Drive Canyon Lake, CA 92587
Want to know what your home might be worth? Contact us for a FREE valuation!

Our team is ready to help you sell your home for the highest possible price ASAP
Key Details
Sold Price $1,050,000
Property Type Single Family Home
Sub Type Detached
Listing Status Sold
Purchase Type For Sale
Square Footage 3,572 sqft
Price per Sqft $293
MLS Listing ID SW22042281
Sold Date 05/04/22
Style Detached
Bedrooms 5
Full Baths 4
Construction Status Turnkey
HOA Fees $303/mo
HOA Y/N Yes
Year Built 1993
Lot Size 7,405 Sqft
Acres 0.17
Property Sub-Type Detached
Property Description
Price reduction!! Have you been searching for a Canyon Lake WATERFRONT home? Look no further! This wonderful home features 5 spacious bedrooms, 4 full bathrooms and a 3-car garage with plenty of driveway space. As you enter this home through the beautiful custom front door you are met with a foyer and beautiful hardwood floors that flow on the main level. To your left you have a formal dining room with a fireplace and an extended area of the kitchen with custom cabinets, buffet counter, ice maker and mini fridge. The kitchen has been updated with granite counter tops, large center island with small sink, bar seating and a large walk-in pantry. Enjoy your time at the kitchen sink looking out to the backyard waterfront view. The large family room has beautiful custom cabinets and shelving, cozy fireplace and a ceiling fan. Through the French doors off the family room there is a large, covered deck with ceiling fans and lots of room for entertaining while enjoying views of the water. Another benefit of the main floor is the one bedroom and one full bathroom located off the family room, two storage closets and an additional closet that has been turned into storage for wine bottles. The second level features a large sitting area at the top of stairs, large laundry room with ample counter space, sink and storage. The master suite has lake views off another large, covered deck, large walk-in closet, custom shower and jetted tub which makes for the perfect place to decompress after a long day. Down the hall there are two spacious bedrooms separated by a Jack and Jill bathroom.Conti
Price reduction!! Have you been searching for a Canyon Lake WATERFRONT home? Look no further! This wonderful home features 5 spacious bedrooms, 4 full bathrooms and a 3-car garage with plenty of driveway space. As you enter this home through the beautiful custom front door you are met with a foyer and beautiful hardwood floors that flow on the main level. To your left you have a formal dining room with a fireplace and an extended area of the kitchen with custom cabinets, buffet counter, ice maker and mini fridge. The kitchen has been updated with granite counter tops, large center island with small sink, bar seating and a large walk-in pantry. Enjoy your time at the kitchen sink looking out to the backyard waterfront view. The large family room has beautiful custom cabinets and shelving, cozy fireplace and a ceiling fan. Through the French doors off the family room there is a large, covered deck with ceiling fans and lots of room for entertaining while enjoying views of the water. Another benefit of the main floor is the one bedroom and one full bathroom located off the family room, two storage closets and an additional closet that has been turned into storage for wine bottles. The second level features a large sitting area at the top of stairs, large laundry room with ample counter space, sink and storage. The master suite has lake views off another large, covered deck, large walk-in closet, custom shower and jetted tub which makes for the perfect place to decompress after a long day. Down the hall there are two spacious bedrooms separated by a Jack and Jill bathroom.Continue further down the hall you are met with the large custom ensuite with walk in closet and updated bathroom. Cant say enough about the outside of this wonderful homethe lower level of the backyard has two landscaped grass pads, the dock is newer built with quality and endurance in mind by using all aluminum framing with lifetime Trex Deck boards, complete with swim ladder, aluminum canopy, and hydro lift. The 3-car garage has custom shelving to help with the organization of stored items. This was custom built by Ron Horton who was known locally as Canyon Lake, Beverly Hills, & Brentwood's premier Builder. Ron Horton tended to every detail with his own hands and built with every detail in mind. Awesome floor plan with rare waterfront lawn and gorgeous hardscape. This home was nicknamed the"Hawaiian Victorian"and still today it carries a casual elegance befitting a waterfront lifestyle.
Location
State CA
County Riverside
Area Outside Of Usa (99999)
Zoning R1
Interior
Cooling Central Forced Air
Flooring Wood
Fireplaces Type FP in Dining Room, FP in Family Room, FP in Living Room
Equipment Dishwasher, Disposal, Convection Oven, Propane Oven, Propane Range
Appliance Dishwasher, Disposal, Convection Oven, Propane Oven, Propane Range
Laundry Laundry Room, Inside
Exterior
Exterior Feature Stucco
Parking Features Garage, Garage - Two Door, Garage Door Opener
Garage Spaces 3.0
Fence Wrought Iron
Pool Association
Utilities Available Cable Connected, Electricity Connected, Phone Connected, Propane, Sewer Connected, Water Connected
View Lake/River, Mountains/Hills, Neighborhood
Roof Type Tile/Clay
Total Parking Spaces 3
Building
Lot Description Sprinklers In Front
Story 2
Lot Size Range 4000-7499 SF
Sewer Public Sewer
Water Public
Architectural Style Victorian
Level or Stories 2 Story
Construction Status Turnkey
Others
Acceptable Financing Cash, Conventional, Exchange, FHA, VA, Cash To New Loan
Listing Terms Cash, Conventional, Exchange, FHA, VA, Cash To New Loan
Special Listing Condition Standard
Read Less

Bought with NON LISTED AGENT • Pacific First Realty



