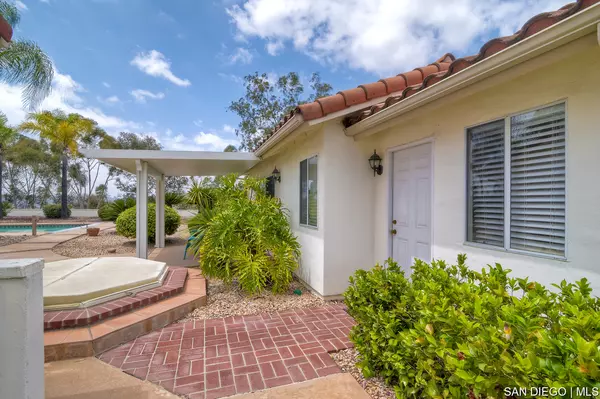For more information regarding the value of a property, please contact us for a free consultation.
12621 Acacia TER Poway, CA 92064
Want to know what your home might be worth? Contact us for a FREE valuation!

Our team is ready to help you sell your home for the highest possible price ASAP
Key Details
Sold Price $1,910,000
Property Type Single Family Home
Sub Type Detached
Listing Status Sold
Purchase Type For Sale
Square Footage 2,845 sqft
Price per Sqft $671
Subdivision Poway
MLS Listing ID SDC0000376
Sold Date 06/10/22
Style Detached
Bedrooms 3
Full Baths 3
Half Baths 1
Construction Status Turnkey
HOA Y/N No
Year Built 1989
Lot Size 4.880 Acres
Acres 4.88
Property Description
Your dream home awaits in this beautiful modern Mediterranean style 3 bedroom, 3.5 bath home. To add to this stunning home is a detached pool/guesthouse with a full bath. Upon entering the foyer to the main house, you are immediately drawn to the spacious living room with high beam vaulted ceilings. The open, airy feeling comes from the light of the newly installed Anderson sliding doors and windows. One of the three gas fireplaces provides warmth and comfort during those cool nights, along with a convenient wet bar. The cozy kitchen hosts all the latest modern appliances from induction range, microwave, double oven, and a chefs sink. A large pantry and real wood cabinets are topped with sleek granite countertops. Serve your cuisine in your 3 to 4 seat bar area, breakfast nook or your formal dining room. The open kitchen is adjacent to the family room/den with fireplace for that expansive great room family experience. Relax in the master suite bedroom with a nice-sized walk-in closet. It is pure luxury with room for a seating area and comfy fireplace. The connected master bath is topped with a large oval tub and large wall-to-wall countertop double sinks. The 2nd bedroom is a junior room with mirrored closet doors and full bathroom directly across the hall. The 3rd bedroom is en suite with large walk-in closet, natural light and high-beam ceiling. This beautiful home opens to a resort style backyard, lined with palm trees and low maintenance turf and water-saving landscape. Anchored with a 35'X16' swimming pool with fabulous views and privacy. The must-see views from inside the home and backyard, bring you to a total place of beauty and serenity. Make this home paradise your haven, place of relaxation and entertainment. Is this a home or a resort? You can have both if you act now. This home will not last long!
Location
State CA
County San Diego
Community Poway
Area Poway (92064)
Zoning [R-1:SINGL
Rooms
Family Room 14X13
Master Bedroom 27X17
Bedroom 2 12X10
Bedroom 3 14X11
Living Room 19X19
Dining Room 14X12
Kitchen 10X9
Interior
Interior Features Beamed Ceilings, High Ceilings (9 Feet+), Granite Counters, Wet Bar, Cathedral-Vaulted Ceiling, Kitchen Open to Family Rm
Heating Natural Gas
Cooling Central Forced Air
Fireplaces Number 3
Fireplaces Type FP in Family Room, FP in Living Room, FP in Master BR, Gas
Equipment Electric Range, Garage Door Opener, Water Line to Refr, Microwave, Pool/Spa/Equipment, Self Cleaning Oven, Double Oven, Dishwasher, Disposal, Trash Compactor
Appliance Electric Range, Garage Door Opener, Water Line to Refr, Microwave, Pool/Spa/Equipment, Self Cleaning Oven, Double Oven, Dishwasher, Disposal, Trash Compactor
Laundry Laundry Room, Inside
Exterior
Exterior Feature Stucco
Garage Direct Garage Access
Garage Spaces 3.0
Fence Stucco Wall
Pool Below Ground, Heated Passively, Pool Cover
View Panoramic, Valley/Canyon, Mountains/Hills
Roof Type Tile/Clay
Total Parking Spaces 7
Building
Lot Description Cul-De-Sac, Curbs, Sidewalks, Street Paved, Landscaped, Sprinklers In Front, Sprinklers In Rear, Irregular Lot
Story 1
Lot Size Range 4+ to 10 AC
Sewer Sewer Connected
Water Public
Architectural Style Mediterranean/Spanish
Level or Stories 1 Story
Construction Status Turnkey
Schools
Elementary Schools Poway Unified School District
Middle Schools Poway Unified School District
High Schools Poway Unified School District
Others
Ownership Fee Simple
Acceptable Financing Cash, Conventional
Listing Terms Cash, Conventional
Read Less

Bought with Kori Dorsey • Redfin Corporation
GET MORE INFORMATION




