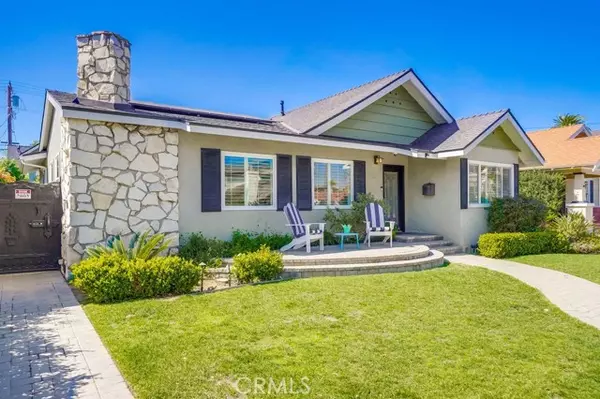For more information regarding the value of a property, please contact us for a free consultation.
265 Roycroft Avenue Long Beach, CA 90803
Want to know what your home might be worth? Contact us for a FREE valuation!

Our team is ready to help you sell your home for the highest possible price ASAP
Key Details
Sold Price $2,075,000
Property Type Single Family Home
Sub Type Detached
Listing Status Sold
Purchase Type For Sale
Square Footage 2,197 sqft
Price per Sqft $944
MLS Listing ID PW22053337
Sold Date 04/22/22
Style Detached
Bedrooms 4
Full Baths 3
Construction Status Turnkey
HOA Y/N No
Year Built 1922
Lot Size 6,346 Sqft
Acres 0.1457
Property Sub-Type Detached
Property Description
ABSOLUTELY STUNNING 4 BEDROOM, 2 BATH IN THE HEART OF THE HEIGHTS WITH A SPACIOUS GUEST LOFT OVER THE OVERSIZED GARAGE & .75 BATH IN GARAGE (not counted in sqft) - Light & bright open floor plan, wood flooring throughout, beautiful stone wood burning fireplace in living room, spacious dining and gourmet chef's kitchen with Carrara Marble & Quartz counter tops, lots of custom cabinetry, stainless steel appliances, wine fridge, stainless steel farm sink, double drawer dishwasher, incredible breakfast table nook with built-in bench seating and built-in cabinetry, all opens up to the amazing and private backyard with glass folding doors. Three spacious bedrooms with built-in closets, a lot of built-in storage in the hall, large hall bath with walk-in shower & plenty of cabinetry and a BEAUTIFUL PRIMARY BEDROOM sanctuary with full bath features a walk-in shower and large soaking tub, dual sink vanity, a lot of built-in closet space and glass folding doors that fully open to the backyard. The gorgeous backyard has been recently renovated and features a built-in BBQ and pizza oven, covered patio off living space, fire pit, large dining table patio area, lush landscape, and jacuzzi surrounded by citrus trees. Dual paned windows, recessed lighting throughout, solar panels (paid), level 2 car charging station in the oversized garage. Electric gate off alley leads to garage and extra parking area. Too many amenities to list, come take a look!
ABSOLUTELY STUNNING 4 BEDROOM, 2 BATH IN THE HEART OF THE HEIGHTS WITH A SPACIOUS GUEST LOFT OVER THE OVERSIZED GARAGE & .75 BATH IN GARAGE (not counted in sqft) - Light & bright open floor plan, wood flooring throughout, beautiful stone wood burning fireplace in living room, spacious dining and gourmet chef's kitchen with Carrara Marble & Quartz counter tops, lots of custom cabinetry, stainless steel appliances, wine fridge, stainless steel farm sink, double drawer dishwasher, incredible breakfast table nook with built-in bench seating and built-in cabinetry, all opens up to the amazing and private backyard with glass folding doors. Three spacious bedrooms with built-in closets, a lot of built-in storage in the hall, large hall bath with walk-in shower & plenty of cabinetry and a BEAUTIFUL PRIMARY BEDROOM sanctuary with full bath features a walk-in shower and large soaking tub, dual sink vanity, a lot of built-in closet space and glass folding doors that fully open to the backyard. The gorgeous backyard has been recently renovated and features a built-in BBQ and pizza oven, covered patio off living space, fire pit, large dining table patio area, lush landscape, and jacuzzi surrounded by citrus trees. Dual paned windows, recessed lighting throughout, solar panels (paid), level 2 car charging station in the oversized garage. Electric gate off alley leads to garage and extra parking area. Too many amenities to list, come take a look!
Location
State CA
County Los Angeles
Area Long Beach (90803)
Zoning LBR1N
Interior
Interior Features Copper Plumbing Partial, Living Room Deck Attached, Recessed Lighting, Stone Counters
Cooling Central Forced Air, Whole House Fan
Flooring Wood
Fireplaces Type FP in Living Room, Fire Pit
Equipment Dishwasher, Disposal, Dryer, Microwave, Refrigerator, Washer, Gas Range
Appliance Dishwasher, Disposal, Dryer, Microwave, Refrigerator, Washer, Gas Range
Laundry Laundry Room
Exterior
Exterior Feature Stucco, Wood
Parking Features Gated, Garage, Garage - Single Door, Garage Door Opener
Garage Spaces 2.0
Utilities Available Electricity Connected, Natural Gas Connected, Sewer Connected, Water Connected
Roof Type Composition
Total Parking Spaces 3
Building
Lot Description Curbs, Sidewalks
Lot Size Range 4000-7499 SF
Sewer Public Sewer
Water Public
Architectural Style Traditional
Level or Stories 1 Story
Construction Status Turnkey
Others
Acceptable Financing Cash, Cash To New Loan
Listing Terms Cash, Cash To New Loan
Special Listing Condition Standard
Read Less

Bought with Jamee Lindberg • Re/Max R. E. Specialists


