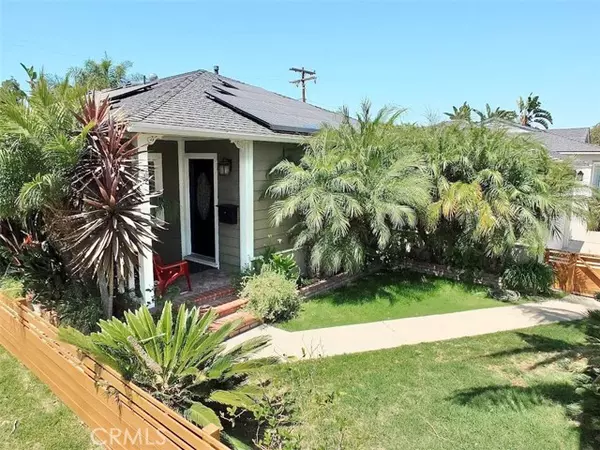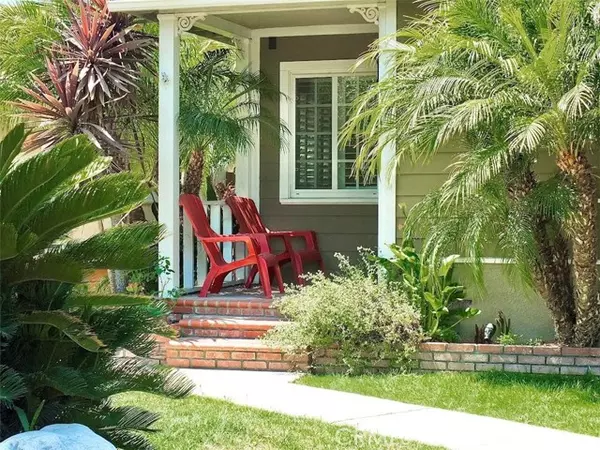For more information regarding the value of a property, please contact us for a free consultation.
3557 Karen Avenue Long Beach, CA 90808
Want to know what your home might be worth? Contact us for a FREE valuation!

Our team is ready to help you sell your home for the highest possible price ASAP
Key Details
Sold Price $1,035,000
Property Type Single Family Home
Sub Type Detached
Listing Status Sold
Purchase Type For Sale
Square Footage 1,762 sqft
Price per Sqft $587
MLS Listing ID PW22055865
Sold Date 05/20/22
Style Detached
Bedrooms 3
Full Baths 2
HOA Y/N No
Year Built 1953
Lot Size 5,113 Sqft
Acres 0.1174
Property Sub-Type Detached
Property Description
The moment you open the door you will feel right at home! Welcome to this beautiful home in the Carson Park neighborhood. "School district is Newcomb Academy and high school Millikan" school boundaries in East Long Beach. Once in the living room you will find beautiful hardwood floors, wood shutters and recessed lightning. The kitchen includes center island seating, granite counters, huge pantry with pull out drawers and lots of space and storage. Sky lights in the kitchen with stainless appliances with a gas cooktop! Open floor plan which leads into the Den with a gas fireplace. When you want to dine al-fresco, step outside to a peaceful backyard that includes an out door patio, low maintenance backyard and peaceful water pond. Green giant plant surround the back fence for lots of privacy. The primary suite includes a huge walk-in closet, and a large window over seeing the back patio. Master bathroom has travertine counters tops, travertine floors, jetted spa and separate shower. There are 2 other bedrooms, a full size bathroom, linen cabinets, complete with lots of storage. The direct-access two car garage includes white storage cabinets, recessed lightening, drywalls and automatic door. Additional highlights include central air & heat. Attic storage, and auto sprinklers. Front and side yard landscaping. Ideally located near popular parks, award winning schools, freeways, shopping, and dining. Best of all, the location of this home in the community is perfect as it backs to residential homes. This is a beautiful home!
The moment you open the door you will feel right at home! Welcome to this beautiful home in the Carson Park neighborhood. "School district is Newcomb Academy and high school Millikan" school boundaries in East Long Beach. Once in the living room you will find beautiful hardwood floors, wood shutters and recessed lightning. The kitchen includes center island seating, granite counters, huge pantry with pull out drawers and lots of space and storage. Sky lights in the kitchen with stainless appliances with a gas cooktop! Open floor plan which leads into the Den with a gas fireplace. When you want to dine al-fresco, step outside to a peaceful backyard that includes an out door patio, low maintenance backyard and peaceful water pond. Green giant plant surround the back fence for lots of privacy. The primary suite includes a huge walk-in closet, and a large window over seeing the back patio. Master bathroom has travertine counters tops, travertine floors, jetted spa and separate shower. There are 2 other bedrooms, a full size bathroom, linen cabinets, complete with lots of storage. The direct-access two car garage includes white storage cabinets, recessed lightening, drywalls and automatic door. Additional highlights include central air & heat. Attic storage, and auto sprinklers. Front and side yard landscaping. Ideally located near popular parks, award winning schools, freeways, shopping, and dining. Best of all, the location of this home in the community is perfect as it backs to residential homes. This is a beautiful home!
Location
State CA
County Los Angeles
Area Long Beach (90808)
Zoning LBR1N
Interior
Interior Features Granite Counters, Pantry, Pull Down Stairs to Attic, Recessed Lighting, Unfurnished
Heating Solar
Cooling Central Forced Air, Gas
Flooring Brick/Pavers, Stone, Wood
Fireplaces Type FP in Family Room, Den, Gas
Equipment Dishwasher, Disposal, Dryer, Microwave, Refrigerator, Washer, Gas Oven, Gas Stove, Barbecue, Gas Range
Appliance Dishwasher, Disposal, Dryer, Microwave, Refrigerator, Washer, Gas Oven, Gas Stove, Barbecue, Gas Range
Laundry Garage
Exterior
Exterior Feature Brick, Asphalt, Concrete
Parking Features Direct Garage Access
Garage Spaces 2.0
Fence Excellent Condition, Redwood
Utilities Available Electricity Connected, Water Available
View N/K, Neighborhood
Roof Type Composition
Total Parking Spaces 2
Building
Lot Description Curbs, Landscaped
Story 1
Lot Size Range 4000-7499 SF
Sewer Public Sewer
Water Public
Architectural Style Contemporary
Level or Stories 1 Story
Others
Acceptable Financing Cash, Conventional, Cash To New Loan
Listing Terms Cash, Conventional, Cash To New Loan
Special Listing Condition Standard
Read Less

Bought with NON LISTED AGENT • NON LISTED OFFICE



