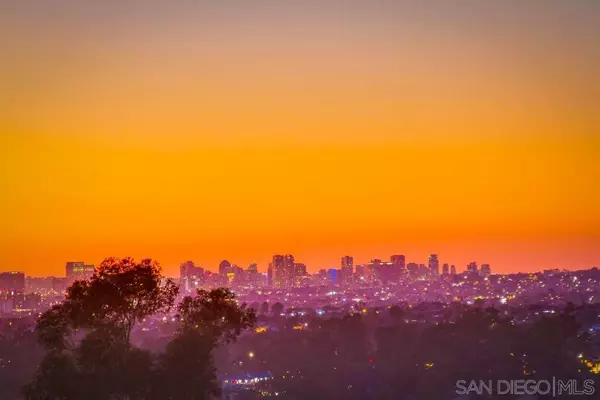For more information regarding the value of a property, please contact us for a free consultation.
367 Surrey Dr Bonita, CA 91902
Want to know what your home might be worth? Contact us for a FREE valuation!

Our team is ready to help you sell your home for the highest possible price ASAP
Key Details
Sold Price $1,650,000
Property Type Single Family Home
Sub Type Detached
Listing Status Sold
Purchase Type For Sale
Square Footage 3,601 sqft
Price per Sqft $458
Subdivision Bonita
MLS Listing ID 220005726
Sold Date 04/11/22
Style Detached
Bedrooms 6
Full Baths 4
Half Baths 1
Construction Status Turnkey
HOA Y/N No
Year Built 1987
Lot Size 9,563 Sqft
Acres 0.22
Property Description
PANORAMIC VIEWS FROM MOUNT LAGUNA TO THE PACIFIC OCEAN. Huge MASTER BEDROOM SUITE Downstairs with French Doors that open onto your private patio! Views of DOWNTOWN SAN DIEGO from your Kitchen! Sparkling Pool/Spa! Private courtyard. Spectacular outdoor BBQ Center along with SEVERAL gathering areas around the property for those large family/friend get-togethers. 9,563 sq ft premium lot. Upgrades GALORE.. that include Quartz Countertops, Black Stainless-Steel appliances in kitchen. High-End Luxury flooring throughout. Gorgeous Stone bathrooms. 2 Walk-in pantries. Wet bar w/2 Wine Fridges. Solar Panels. Optional 6th Bdrm... could be used as office, maids' quarters, storage room. This property is so Unique & Special, it is a MUST SEE! NO HOA or MELLO ROOS. MAKE YOUR APPT TODAY BEFORE IT'S GONE!
VIEWS! VIEWS! VIEWS! HUGE DOWNSTAIRS MASTER BEDROOM SUITE! Opt 6th Bdrm... could be used as office, maid's quarters, storage room.
Location
State CA
County San Diego
Community Bonita
Area Bonita (91902)
Zoning R-1
Rooms
Family Room 14x23
Other Rooms 9x9
Master Bedroom 17x25
Bedroom 2 11x11
Bedroom 3 12x12
Bedroom 4 12x12
Bedroom 5 12x15
Living Room 15x31
Dining Room 13x18
Kitchen 11x12
Interior
Interior Features Bar, Bathtub, Built-Ins, Crown Moldings, Open Floor Plan, Pantry, Recessed Lighting, Cathedral-Vaulted Ceiling, Kitchen Open to Family Rm
Heating Natural Gas
Cooling Central Forced Air
Flooring Other/Remarks
Fireplaces Number 2
Fireplaces Type FP in Family Room, FP in Living Room
Equipment Dishwasher, Disposal, Garage Door Opener, Microwave, Pool/Spa/Equipment, Refrigerator, Shed(s), Solar Panels, Electric Oven, Vented Exhaust Fan, Barbecue, Gas Range, Water Purifier
Steps No
Appliance Dishwasher, Disposal, Garage Door Opener, Microwave, Pool/Spa/Equipment, Refrigerator, Shed(s), Solar Panels, Electric Oven, Vented Exhaust Fan, Barbecue, Gas Range, Water Purifier
Laundry Laundry Room
Exterior
Exterior Feature Stucco
Garage Attached
Garage Spaces 2.0
Fence Full
Pool Below Ground, Private
Utilities Available Cable Available, Electricity Connected, Natural Gas Connected, Sewer Connected, Water Connected
View Bay, City, Evening Lights, Golf Course, Mountains/Hills, Ocean, Panoramic, Bridge, City Lights
Roof Type Tile/Clay
Total Parking Spaces 5
Building
Lot Description Landscaped, Sprinklers In Front
Story 2
Lot Size Range 7500-10889 SF
Sewer Sewer Connected
Water Meter on Property
Level or Stories 2 Story
Construction Status Turnkey
Schools
Middle Schools Sweetwater Union High School District
High Schools Sweetwater Union High School District
Others
Ownership Fee Simple
Acceptable Financing Cash, Conventional, FHA, VA
Listing Terms Cash, Conventional, FHA, VA
Pets Description Yes
Read Less

Bought with Min Sun • Sun & Company Inc
GET MORE INFORMATION




