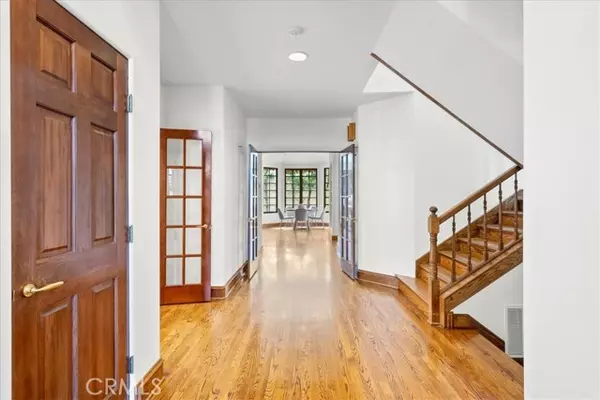For more information regarding the value of a property, please contact us for a free consultation.
263 Park Avenue Long Beach, CA 90803
Want to know what your home might be worth? Contact us for a FREE valuation!

Our team is ready to help you sell your home for the highest possible price ASAP
Key Details
Sold Price $2,800,000
Property Type Single Family Home
Sub Type Detached
Listing Status Sold
Purchase Type For Sale
Square Footage 3,218 sqft
Price per Sqft $870
MLS Listing ID PW22064525
Sold Date 05/18/22
Style Detached
Bedrooms 4
Full Baths 3
Half Baths 1
Construction Status Updated/Remodeled
HOA Y/N No
Year Built 1987
Lot Size 6,351 Sqft
Acres 0.1458
Property Sub-Type Detached
Property Description
Introducing 263 Park Avenue, a timeless custom built home with a Mediterranean elegance. Located on a tree lined street in the estates section of Belmont Heights, this residence, designed by Architect Ralph Olson and built by Robert Feibleman, is offered for sale for the first time by its original owners. Constructed in 1986 this home brings an inviting touch to the Tuscan style, which radiates the warmth of sunlit oak from the ample south facing windows. Feel the grandeur of this four bedroom home throughout the 3,200 square feet of living space. A soaring 20 foot high ceiling in the formal entry with the custom chandelier contrasts with the coffered vault of the stately living room, graced by fireplace and garden scenery. Adjacent is the formal dining room with the 2nd custom designed chandelier, and seating up to 16 for family dinners, served from the chefs kitchen and the temperature controlled seven thousand bottle capacity wine cellar. The open plan gourmet kitchen has a six burner stove, copper range hood, walk-in pantry and features classic tile counters facing an expansive breakfast nook area. Alongside is a family TV room and powder room. The entire living area overlooks a newly landscaped outdoor entertaining or relaxation courtyard replete with fountain and gas fire pit and large built-in bench seating area. The integrated kitchen garden provides fresh herbs and vegetables. A mezzanine floor offers a bedroom with full bath, suitable for family or guests accommodation. The sleeping area: a sunny owners suite, with paired walk-in closets cleverly positioned to muf
Introducing 263 Park Avenue, a timeless custom built home with a Mediterranean elegance. Located on a tree lined street in the estates section of Belmont Heights, this residence, designed by Architect Ralph Olson and built by Robert Feibleman, is offered for sale for the first time by its original owners. Constructed in 1986 this home brings an inviting touch to the Tuscan style, which radiates the warmth of sunlit oak from the ample south facing windows. Feel the grandeur of this four bedroom home throughout the 3,200 square feet of living space. A soaring 20 foot high ceiling in the formal entry with the custom chandelier contrasts with the coffered vault of the stately living room, graced by fireplace and garden scenery. Adjacent is the formal dining room with the 2nd custom designed chandelier, and seating up to 16 for family dinners, served from the chefs kitchen and the temperature controlled seven thousand bottle capacity wine cellar. The open plan gourmet kitchen has a six burner stove, copper range hood, walk-in pantry and features classic tile counters facing an expansive breakfast nook area. Alongside is a family TV room and powder room. The entire living area overlooks a newly landscaped outdoor entertaining or relaxation courtyard replete with fountain and gas fire pit and large built-in bench seating area. The integrated kitchen garden provides fresh herbs and vegetables. A mezzanine floor offers a bedroom with full bath, suitable for family or guests accommodation. The sleeping area: a sunny owners suite, with paired walk-in closets cleverly positioned to muffle street noise. The bright bathroom has dual vanity basins, a large shower and jetted tub. Bedrooms 3 and 4 share the fourth bathroom. A unique built in office retreat curves around bay windows that deliver arboreal views. The laundry room is equipped with front loading washer and dryer. A three car garage with workbench and storage is accessed from the rear laneway. Set in delightfully manicured landscaping, this home offers an elegant lifestyle to its new discerning owners. Location is steps away from all the restaurants and shopping 2nd street has to offer! Blocks from the beach and bay, you will enjoy the cool ocean breezes every afternoon! Award winning Long Beach Unified School District; Lowell Elementary, Rogers Middle, Wilson High School
Location
State CA
County Los Angeles
Area Long Beach (90803)
Zoning LBR1N
Interior
Interior Features 2 Staircases, Coffered Ceiling(s), Pantry, Pull Down Stairs to Attic, Tile Counters, Two Story Ceilings, Wet Bar
Cooling Central Forced Air, Dual
Flooring Wood
Fireplaces Type FP in Living Room, Fire Pit, Gas
Equipment Dishwasher, Disposal, Dryer, Refrigerator, Washer, 6 Burner Stove, Electric Oven, Freezer, Gas Stove, Ice Maker
Appliance Dishwasher, Disposal, Dryer, Refrigerator, Washer, 6 Burner Stove, Electric Oven, Freezer, Gas Stove, Ice Maker
Laundry Laundry Room, Inside
Exterior
Exterior Feature Block, Stucco, Concrete
Parking Features Garage, Garage - Two Door
Garage Spaces 3.0
Fence Redwood, Wrought Iron, Wood
Utilities Available Cable Available, Electricity Connected, Natural Gas Connected, Sewer Connected, Water Connected
View Neighborhood
Roof Type Composition,Tile/Clay
Total Parking Spaces 3
Building
Lot Description Sidewalks
Lot Size Range 4000-7499 SF
Sewer Public Sewer, Sewer Paid
Water Public
Architectural Style Mediterranean/Spanish
Level or Stories 3 Story
Construction Status Updated/Remodeled
Others
Acceptable Financing Cash To New Loan
Listing Terms Cash To New Loan
Special Listing Condition Standard
Read Less

Bought with Scott Kato • Circle Real Estate



