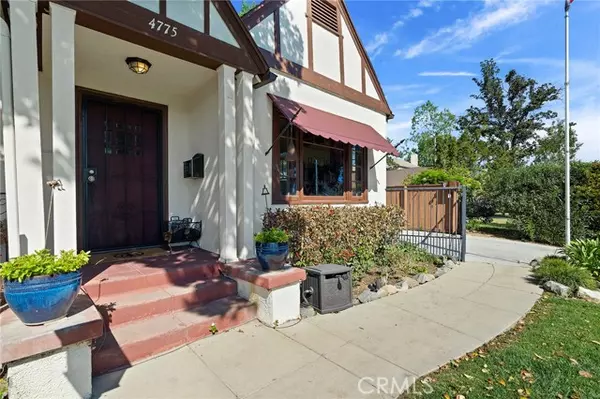For more information regarding the value of a property, please contact us for a free consultation.
4775 Somerset Drive Riverside, CA 92507
Want to know what your home might be worth? Contact us for a FREE valuation!

Our team is ready to help you sell your home for the highest possible price ASAP
Key Details
Sold Price $725,000
Property Type Single Family Home
Sub Type Detached
Listing Status Sold
Purchase Type For Sale
Square Footage 1,471 sqft
Price per Sqft $492
MLS Listing ID IV22046776
Sold Date 05/03/22
Style Detached
Bedrooms 3
Full Baths 1
HOA Y/N No
Year Built 1926
Lot Size 0.260 Acres
Acres 0.26
Property Sub-Type Detached
Property Description
This beautiful three-bedroom, one-bathroom 1926 English Tudor overlooking the prestigious Victoria Club is one of a kind! Upon arriving at this elevated lot, you will be struck by this recently painted home with tall gables, time period wrought iron fence surrounding the front yard, immaculate landscaping with mature trees, and new concrete driveway with an automatic gate. As you enter the home, you will see the newly refinished original oak wood flooring throughout the house, an original batchelder tile fireplace, beautiful refinished large wood windows presenting amazing natural light, and fresh paint throughout. Continue to the right through the working originally restored pocket doors to the newly built in bar area, great for entertaining friends and family! Continuing on through kitchen, you will love the new granite counter tops. A new refrigerator, stove, and dishwasher are an added bonus. Just down the hallway you will see the three spacious bedrooms with abundant natural lighting, only to be enhanced by the timeless bathroom complete with original tile and custom sink and cabinet. The backyard includes a brand new alumawood patio with a lifetime guarantee, above ground spa and mature landscaping. Just wait though, this house includes a fully permitted 500sf, 1 bedroom detached granny flat built in 2010. It features a full kitchen, living room, washer and dryer, and central air and heat, along with a private fenced yard. Submit your offer today- this one won't last!
This beautiful three-bedroom, one-bathroom 1926 English Tudor overlooking the prestigious Victoria Club is one of a kind! Upon arriving at this elevated lot, you will be struck by this recently painted home with tall gables, time period wrought iron fence surrounding the front yard, immaculate landscaping with mature trees, and new concrete driveway with an automatic gate. As you enter the home, you will see the newly refinished original oak wood flooring throughout the house, an original batchelder tile fireplace, beautiful refinished large wood windows presenting amazing natural light, and fresh paint throughout. Continue to the right through the working originally restored pocket doors to the newly built in bar area, great for entertaining friends and family! Continuing on through kitchen, you will love the new granite counter tops. A new refrigerator, stove, and dishwasher are an added bonus. Just down the hallway you will see the three spacious bedrooms with abundant natural lighting, only to be enhanced by the timeless bathroom complete with original tile and custom sink and cabinet. The backyard includes a brand new alumawood patio with a lifetime guarantee, above ground spa and mature landscaping. Just wait though, this house includes a fully permitted 500sf, 1 bedroom detached granny flat built in 2010. It features a full kitchen, living room, washer and dryer, and central air and heat, along with a private fenced yard. Submit your offer today- this one won't last!
Location
State CA
County Riverside
Area Riv Cty-Riverside (92507)
Interior
Interior Features Bar
Cooling Swamp Cooler(s)
Flooring Wood
Fireplaces Type FP in Living Room
Equipment Dishwasher
Appliance Dishwasher
Laundry Laundry Room
Exterior
Garage Spaces 2.0
View Neighborhood
Total Parking Spaces 2
Building
Lot Description Curbs, Sidewalks
Sewer Unknown
Water Public
Architectural Style Tudor/French Normandy
Level or Stories 1 Story
Others
Acceptable Financing Submit
Listing Terms Submit
Special Listing Condition Standard
Read Less

Bought with AMEE BROWN • COLDWELL BANKER REALTY



