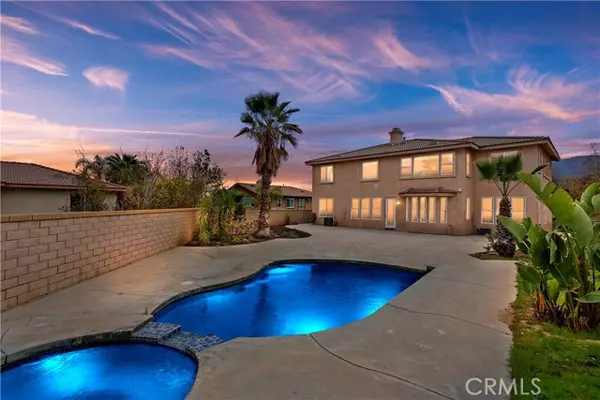For more information regarding the value of a property, please contact us for a free consultation.
1557 Tamarron Circle Corona, CA 92883
Want to know what your home might be worth? Contact us for a FREE valuation!

Our team is ready to help you sell your home for the highest possible price ASAP
Key Details
Sold Price $1,140,000
Property Type Single Family Home
Sub Type Detached
Listing Status Sold
Purchase Type For Sale
Square Footage 3,584 sqft
Price per Sqft $318
MLS Listing ID IG22019449
Sold Date 03/03/22
Style Detached
Bedrooms 4
Full Baths 4
HOA Fees $72/mo
HOA Y/N Yes
Year Built 2003
Lot Size 0.290 Acres
Acres 0.29
Property Sub-Type Detached
Property Description
Eagle Glen Pool Home!! Built in 2003, great cul-de-sac location, excellent floor plan with 3584 Sq/Ft of living space, 5 bedrooms (downstairs bedroom has no closet), 4 baths , office, family room, living room & formal dining room. grand entry, sweeping staircase, high ceilings, spacious island kitchen, white cabinets, dual ovens, cook top stove, under cabinet accent lighting, built-in desk, large walk-in pantry, fireplace & entertainment niche in family room, downstairs office, sconces and beautiful engineered wood floors. Upstairs has 4 bedrooms, 3 Baths, en-suite plus master bedroom with coffered ceiling, huge master closet, spa tub and master retreat which make a great office or work out room. You will really enjoy this spacious backyard with pool, spa and canyon views. Other Appointments include a private gated courtyard, 12.632 Sq/Ft lot, dual zoned AC, ceiling fans in every bedroom & mirrored wardrobe closet doors. Close to Clubhouse, Park, Schools, Theaters, Restaurants and Golf Courses. Low Taxes, Low HOA! This is a Real Beauty!!
Eagle Glen Pool Home!! Built in 2003, great cul-de-sac location, excellent floor plan with 3584 Sq/Ft of living space, 5 bedrooms (downstairs bedroom has no closet), 4 baths , office, family room, living room & formal dining room. grand entry, sweeping staircase, high ceilings, spacious island kitchen, white cabinets, dual ovens, cook top stove, under cabinet accent lighting, built-in desk, large walk-in pantry, fireplace & entertainment niche in family room, downstairs office, sconces and beautiful engineered wood floors. Upstairs has 4 bedrooms, 3 Baths, en-suite plus master bedroom with coffered ceiling, huge master closet, spa tub and master retreat which make a great office or work out room. You will really enjoy this spacious backyard with pool, spa and canyon views. Other Appointments include a private gated courtyard, 12.632 Sq/Ft lot, dual zoned AC, ceiling fans in every bedroom & mirrored wardrobe closet doors. Close to Clubhouse, Park, Schools, Theaters, Restaurants and Golf Courses. Low Taxes, Low HOA! This is a Real Beauty!!
Location
State CA
County Riverside
Area Riv Cty-Corona (92883)
Interior
Interior Features Pantry
Cooling Central Forced Air, Dual
Fireplaces Type FP in Family Room, Gas
Equipment Disposal, Microwave, Double Oven, Gas Stove
Appliance Disposal, Microwave, Double Oven, Gas Stove
Laundry Laundry Room
Exterior
Garage Spaces 2.0
Fence Wrought Iron
Pool Below Ground, Private, Gunite, Heated, Filtered
View Mountains/Hills, Valley/Canyon
Roof Type Tile/Clay
Total Parking Spaces 2
Building
Lot Description Cul-De-Sac, Curbs, Sidewalks, Sprinklers In Front, Sprinklers In Rear
Story 2
Sewer Public Sewer
Water Public
Architectural Style Mediterranean/Spanish
Level or Stories 2 Story
Others
Acceptable Financing Submit
Listing Terms Submit
Special Listing Condition Standard
Read Less

Bought with NON LISTED AGENT • NON LISTED OFFICE



