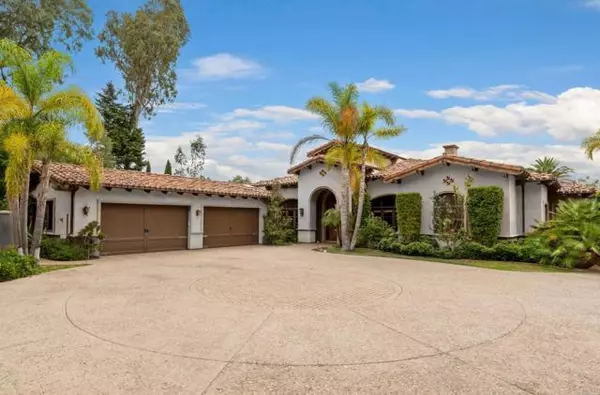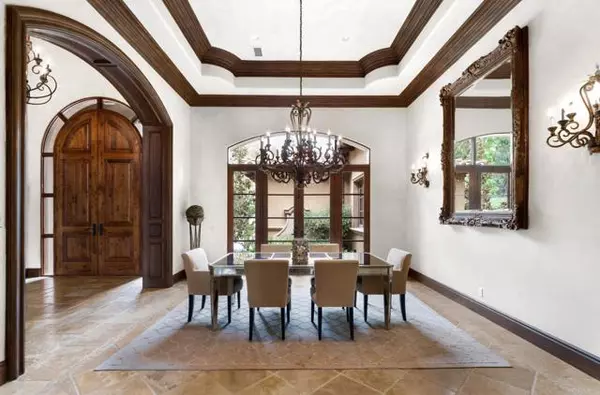For more information regarding the value of a property, please contact us for a free consultation.
16714 Avenida Arroyo Pasajero Rancho Santa Fe, CA 92067
Want to know what your home might be worth? Contact us for a FREE valuation!

Our team is ready to help you sell your home for the highest possible price ASAP
Key Details
Sold Price $4,900,000
Property Type Single Family Home
Sub Type Detached
Listing Status Sold
Purchase Type For Sale
Square Footage 7,501 sqft
Price per Sqft $653
MLS Listing ID NDP2201116
Sold Date 03/07/22
Style Detached
Bedrooms 5
Full Baths 4
Half Baths 1
HOA Fees $795/mo
HOA Y/N Yes
Year Built 2007
Lot Size 1.130 Acres
Acres 1.13
Property Description
Set behind the exclusive gates of Fairbanks Ranch, sits this Premier Italian Estate, custom built in 2007. This spectacular Italian Villa features beautifully scaled and generously proportioned rooms with high ceilings and open flowing floor plan for large scale entertaining. Featuring convenience of single level living, including a grand great room, artisan crafted wood paneled office, formal dining room, media room, and magnificent outdoor living room overlooking the resort pool/spa with views to the South. The primary suite is majestic and the oversized bathroom and closets are reminiscent of the highest quality boutique and spa. Nearby, yet still private are three en suite bedrooms. The ceiling detail is exquisitely unique, from the massive barrel ceiling to the individual details in the entry, dining room and great room and wood paneled study with box beam ceiling detail. Ideally located in Fairbanks only a couple hundred yards from the wonderful community amenities: Playground, lake, tennis, basketball, volleyball, jogging trail and direct access to Solana Santa Fe.
Set behind the exclusive gates of Fairbanks Ranch, sits this Premier Italian Estate, custom built in 2007. This spectacular Italian Villa features beautifully scaled and generously proportioned rooms with high ceilings and open flowing floor plan for large scale entertaining. Featuring convenience of single level living, including a grand great room, artisan crafted wood paneled office, formal dining room, media room, and magnificent outdoor living room overlooking the resort pool/spa with views to the South. The primary suite is majestic and the oversized bathroom and closets are reminiscent of the highest quality boutique and spa. Nearby, yet still private are three en suite bedrooms. The ceiling detail is exquisitely unique, from the massive barrel ceiling to the individual details in the entry, dining room and great room and wood paneled study with box beam ceiling detail. Ideally located in Fairbanks only a couple hundred yards from the wonderful community amenities: Playground, lake, tennis, basketball, volleyball, jogging trail and direct access to Solana Santa Fe.
Location
State CA
County San Diego
Area Rancho Santa Fe (92067)
Zoning R1
Interior
Heating Natural Gas
Cooling Central Forced Air, Zoned Area(s)
Fireplaces Type Patio/Outdoors, Other/Remarks, Fire Pit
Equipment Refrigerator
Appliance Refrigerator
Laundry Laundry Room, Other/Remarks
Exterior
Exterior Feature Stucco
Garage Garage, Garage Door Opener
Garage Spaces 4.0
Fence Partial
Pool Below Ground, Private
Community Features Horse Trails
Complex Features Horse Trails
Roof Type Tile/Clay
Total Parking Spaces 4
Building
Story 1
Lot Size Range 1+ to 2 AC
Water Public
Level or Stories 1 Story
Schools
Middle Schools San Dieguito High School District
High Schools San Dieguito High School District
Others
Acceptable Financing Cash, Conventional
Listing Terms Cash, Conventional
Special Listing Condition Standard
Read Less

Bought with Laura Barry • Barry Estates
GET MORE INFORMATION




