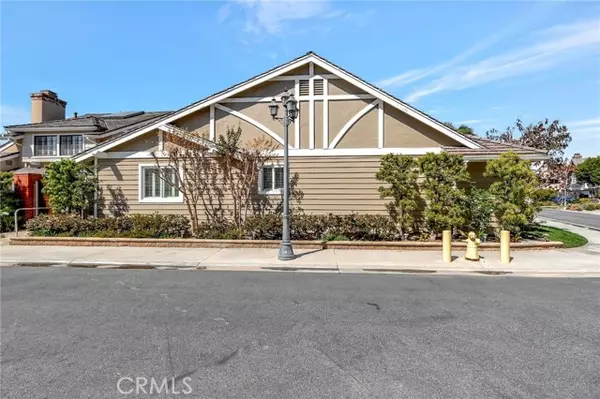For more information regarding the value of a property, please contact us for a free consultation.
6250 Majorca Circle Long Beach, CA 90803
Want to know what your home might be worth? Contact us for a FREE valuation!

Our team is ready to help you sell your home for the highest possible price ASAP
Key Details
Sold Price $2,025,000
Property Type Single Family Home
Sub Type Detached
Listing Status Sold
Purchase Type For Sale
Square Footage 2,545 sqft
Price per Sqft $795
MLS Listing ID PW22053148
Sold Date 05/11/22
Style Detached
Bedrooms 3
Full Baths 2
Half Baths 2
Construction Status Turnkey
HOA Fees $365/mo
HOA Y/N Yes
Year Built 1982
Lot Size 6,435 Sqft
Acres 0.1477
Property Sub-Type Detached
Property Description
**Rarely on the market!! SINGLE STORY HOME IN BAY HARBOUR. 1 of only 10 in the community, largest lot, excellent interior corner location, extensively remodeled with no detail spared. Custom leaded glass Mahogany front door, unique U shaped floorplan that looks out to the large private back courtyard with waterfall. Raised ceiling in entry, kit, & LR. Kitchen with farm style ink, Wolf, Bosch & Subzero appliances & eating area. End of the S. wing is the guest BR & BA. Right wing is the private primary BR with added fireplace, vaulted cedar paneled ceiling & French doors to the courtyard. 3rd BR is now an office with built-ins. Large laundry room with sink, & then direct access to the 3 car garage with extra finished attic storage. In the center of the home is the great dining & living room, reframed custom "A" frame ceiling, recessed lighting, French doors & fireplace. Also centered is a huge family room with soaring vaulted ceiling, fireplace with masonry Riverstone to the ceiling & walk up bar with Subzero wine refrig, granite counters & sliding door to the patio. Powder room with Venetian plaster walls & custom painted sink. Backyard with built in granite counter BBQ, Italian ceramic tiled floor with drainage. Entire home is re-piped with copper via attic & walls, not in the slab. This is a special one of a kind home in this resort style community.
**Rarely on the market!! SINGLE STORY HOME IN BAY HARBOUR. 1 of only 10 in the community, largest lot, excellent interior corner location, extensively remodeled with no detail spared. Custom leaded glass Mahogany front door, unique U shaped floorplan that looks out to the large private back courtyard with waterfall. Raised ceiling in entry, kit, & LR. Kitchen with farm style ink, Wolf, Bosch & Subzero appliances & eating area. End of the S. wing is the guest BR & BA. Right wing is the private primary BR with added fireplace, vaulted cedar paneled ceiling & French doors to the courtyard. 3rd BR is now an office with built-ins. Large laundry room with sink, & then direct access to the 3 car garage with extra finished attic storage. In the center of the home is the great dining & living room, reframed custom "A" frame ceiling, recessed lighting, French doors & fireplace. Also centered is a huge family room with soaring vaulted ceiling, fireplace with masonry Riverstone to the ceiling & walk up bar with Subzero wine refrig, granite counters & sliding door to the patio. Powder room with Venetian plaster walls & custom painted sink. Backyard with built in granite counter BBQ, Italian ceramic tiled floor with drainage. Entire home is re-piped with copper via attic & walls, not in the slab. This is a special one of a kind home in this resort style community.
Location
State CA
County Los Angeles
Area Long Beach (90803)
Zoning LBPD1
Interior
Interior Features Bar, Copper Plumbing Full, Granite Counters, Pull Down Stairs to Attic, Recessed Lighting, Wet Bar
Cooling Central Forced Air, Dual
Flooring Carpet, Stone
Fireplaces Type FP in Family Room, FP in Living Room, FP in Master BR, Gas
Equipment Dishwasher, Disposal, Dryer, Microwave, Washer, 6 Burner Stove, Gas Stove
Appliance Dishwasher, Disposal, Dryer, Microwave, Washer, 6 Burner Stove, Gas Stove
Laundry Laundry Room, Inside
Exterior
Exterior Feature Stucco
Parking Features Direct Garage Access
Garage Spaces 3.0
Fence Excellent Condition, Stucco Wall
Pool Association
Roof Type Concrete
Total Parking Spaces 3
Building
Lot Description Corner Lot, Curbs, Sidewalks
Story 1
Lot Size Range 4000-7499 SF
Sewer Sewer Paid
Water Public
Architectural Style Ranch
Level or Stories 1 Story
Construction Status Turnkey
Others
Acceptable Financing Cash, Conventional, Cash To New Loan
Listing Terms Cash, Conventional, Cash To New Loan
Read Less

Bought with Spencer Snyder • Nationwide Real Estate Execs



