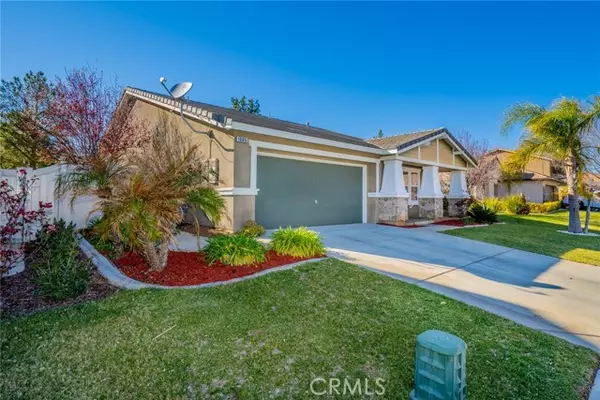For more information regarding the value of a property, please contact us for a free consultation.
1005 Lillies Way Beaumont, CA 92223
Want to know what your home might be worth? Contact us for a FREE valuation!

Our team is ready to help you sell your home for the highest possible price ASAP
Key Details
Sold Price $535,000
Property Type Single Family Home
Sub Type Detached
Listing Status Sold
Purchase Type For Sale
Square Footage 1,847 sqft
Price per Sqft $289
MLS Listing ID IG22046988
Sold Date 04/14/22
Style Detached
Bedrooms 3
Full Baths 2
Construction Status Turnkey
HOA Fees $42/mo
HOA Y/N Yes
Year Built 2010
Lot Size 6,970 Sqft
Acres 0.16
Property Sub-Type Detached
Property Description
This beautiful single story home located in Sundance master planned community of Beaumont, family-friendly neighborhood very LOW HOA. As you enter you will notice the formal living and dining room with beige tile and carpet, very open large family room is very versatile offers a lot of natural light with light color paint. The spacious kitchen features Corian countertops and light brown cabinets, an oversized center island with breakfast bar seating, stainless steel appliances, recessed lighting. The private master suite is towards the left of the home also features neutral carpeting, views of the rear yard, a large walk-in closet. bath with a Corian vanity with double sinks and a walk-in shower with glass door. Indoor laundry room, the other 2 rooms have beige carpet sharing the second bathroom. The rear yard features an extended grassy area, patio cover and vinyl fence surround. 2 car garage. Conveniently located to schools, shopping, freeway access and 5 parks. This is a must see!!!!
This beautiful single story home located in Sundance master planned community of Beaumont, family-friendly neighborhood very LOW HOA. As you enter you will notice the formal living and dining room with beige tile and carpet, very open large family room is very versatile offers a lot of natural light with light color paint. The spacious kitchen features Corian countertops and light brown cabinets, an oversized center island with breakfast bar seating, stainless steel appliances, recessed lighting. The private master suite is towards the left of the home also features neutral carpeting, views of the rear yard, a large walk-in closet. bath with a Corian vanity with double sinks and a walk-in shower with glass door. Indoor laundry room, the other 2 rooms have beige carpet sharing the second bathroom. The rear yard features an extended grassy area, patio cover and vinyl fence surround. 2 car garage. Conveniently located to schools, shopping, freeway access and 5 parks. This is a must see!!!!
Location
State CA
County Riverside
Area Riv Cty-Beaumont (92223)
Interior
Interior Features Corian Counters
Cooling Central Forced Air
Flooring Carpet, Tile
Fireplaces Type N/K, Gas
Equipment Dishwasher, Disposal, Microwave, Gas Range
Appliance Dishwasher, Disposal, Microwave, Gas Range
Laundry Laundry Room, Inside
Exterior
Exterior Feature Stucco, Concrete
Parking Features Garage, Garage - Two Door
Garage Spaces 2.0
Fence Good Condition, Redwood, Wood
Utilities Available Electricity Connected, Natural Gas Connected, Phone Available, Sewer Connected, Water Connected
View Mountains/Hills
Roof Type Slate
Total Parking Spaces 2
Building
Lot Description Curbs, Sidewalks
Story 1
Lot Size Range 4000-7499 SF
Sewer Public Sewer
Water Public
Architectural Style Craftsman/Bungalow
Level or Stories 1 Story
Construction Status Turnkey
Others
Acceptable Financing Cash, Conventional, VA
Listing Terms Cash, Conventional, VA
Special Listing Condition Standard
Read Less

Bought with MALLORY NAYLOR • COLDWELL BANKER KIVETT-TEETERS



