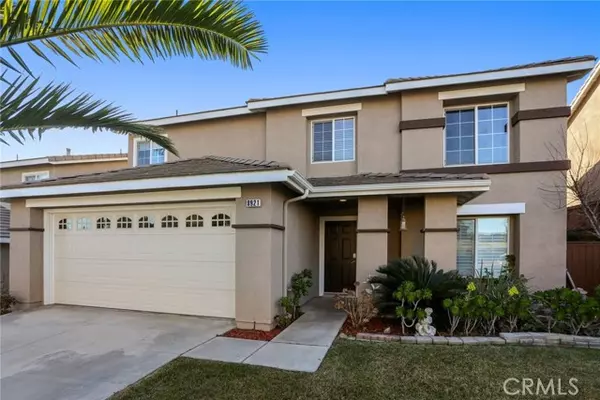For more information regarding the value of a property, please contact us for a free consultation.
8921 Carnation Drive Corona, CA 92883
Want to know what your home might be worth? Contact us for a FREE valuation!

Our team is ready to help you sell your home for the highest possible price ASAP
Key Details
Sold Price $710,000
Property Type Single Family Home
Sub Type Detached
Listing Status Sold
Purchase Type For Sale
Square Footage 2,461 sqft
Price per Sqft $288
MLS Listing ID IG22012962
Sold Date 05/06/22
Style Detached
Bedrooms 4
Full Baths 2
Half Baths 1
Construction Status Turnkey
HOA Fees $65/mo
HOA Y/N Yes
Year Built 1999
Lot Size 8,712 Sqft
Acres 0.2
Property Sub-Type Detached
Property Description
Beautiful 4 bedroom, 2.5 bathroom, 2 story home with mountain views in the community of Wild Rose Ranch in Corona! Enjoy an open floor plan, tile flooring, and plantation shutters. The family room features an inviting fireplace and opens to the kitchen with a breakfast nook. The kitchen offers tile countertops and wood cabinetry. Upstairs features a loft, the primary bedroom retreat with a private view deck, dual sinks in the primary bathroom, a walk-in shower, a soaking tub, and a walk-in closet. Sliding doors lead to the covered outdoor patio, built-in barbecue, and back yard. Additional property highlights include a laundry room and a 2 car garage. Community amenities include a park and a playground. Convenient to local schools, nearby parks, shopping plazas, the Glen Ivy Golf Club, and easy access to freeways!
Beautiful 4 bedroom, 2.5 bathroom, 2 story home with mountain views in the community of Wild Rose Ranch in Corona! Enjoy an open floor plan, tile flooring, and plantation shutters. The family room features an inviting fireplace and opens to the kitchen with a breakfast nook. The kitchen offers tile countertops and wood cabinetry. Upstairs features a loft, the primary bedroom retreat with a private view deck, dual sinks in the primary bathroom, a walk-in shower, a soaking tub, and a walk-in closet. Sliding doors lead to the covered outdoor patio, built-in barbecue, and back yard. Additional property highlights include a laundry room and a 2 car garage. Community amenities include a park and a playground. Convenient to local schools, nearby parks, shopping plazas, the Glen Ivy Golf Club, and easy access to freeways!
Location
State CA
County Riverside
Area Riv Cty-Corona (92883)
Zoning SP ZONE
Interior
Interior Features Tile Counters, Unfurnished
Cooling Central Forced Air, Energy Star
Flooring Laminate, Tile
Fireplaces Type FP in Family Room
Equipment Dishwasher, Gas & Electric Range
Appliance Dishwasher, Gas & Electric Range
Laundry Laundry Room, Inside
Exterior
Exterior Feature Stucco, Concrete, Frame
Parking Features Direct Garage Access, Garage
Garage Spaces 2.0
Fence Good Condition
Utilities Available Electricity Connected, Natural Gas Connected
View Mountains/Hills, Panoramic, Neighborhood
Roof Type Concrete,Tile/Clay
Total Parking Spaces 2
Building
Lot Description Landscaped
Story 2
Lot Size Range 7500-10889 SF
Sewer Unknown
Water Public
Architectural Style Contemporary
Level or Stories 2 Story
Construction Status Turnkey
Others
Acceptable Financing Cash, Conventional
Listing Terms Cash, Conventional
Special Listing Condition Standard
Read Less

Bought with Kelly McLaren • Keller Williams Realty



