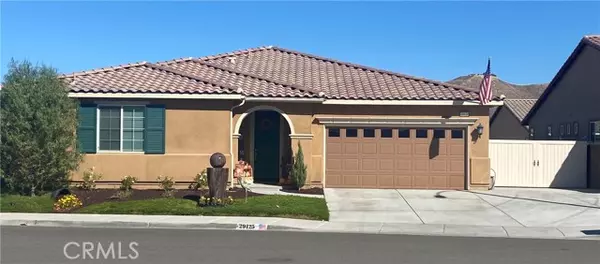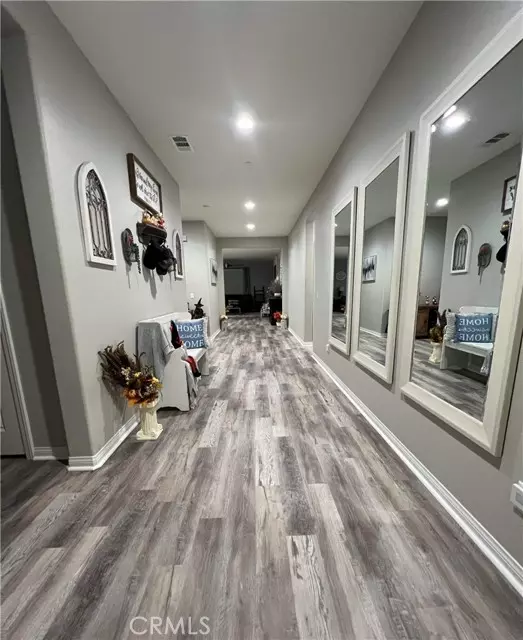For more information regarding the value of a property, please contact us for a free consultation.
29125 Plane Tree Lake Elsinore, CA 92530
Want to know what your home might be worth? Contact us for a FREE valuation!

Our team is ready to help you sell your home for the highest possible price ASAP
Key Details
Sold Price $615,000
Property Type Single Family Home
Sub Type Detached
Listing Status Sold
Purchase Type For Sale
Square Footage 2,690 sqft
Price per Sqft $228
MLS Listing ID IV21247227
Sold Date 01/06/22
Style Detached
Bedrooms 4
Full Baths 3
Half Baths 1
Construction Status Turnkey
HOA Fees $117/mo
HOA Y/N Yes
Year Built 2018
Lot Size 7,405 Sqft
Acres 0.17
Property Description
This four bedroom with three full bathrooms and a powder room ranch home is immaculate and full of upgrades! Features of this home include luxury vinyl plank floors, central heating and cooling, a dedicated laundry room with shelving. Beyond a functional entryway space the home flows into a luminous, open-concept living, dining, and kitchen area. The kitchen is equipped with granite countertops, a decorative backsplash, an island with pendant lights, complete with soft closing drawers and cabinet handles that complement the stainless steel appliances for both style and functionality. Youll want to linger in the cozy living room as you curl up and turn on the fireplace. The bedrooms sit just off the living area and have a large reach-in closet. A spacious den, home office or playroom to use. A large master bedroom with tub and walk-in shower, double sinks and walk-in closet. Recessed lighting throughout the entire home. Bring your coffee or wine and enjoy the fully fenced and landscaped backyard, with natural gas fire pit and a built-in BBQ grill that comes with a Traeger electric smoker, plumbing and electrical installed, perfect for your next family gathering. Dont forget your pets, there is a large dog-run area on the side of the property. The two car garage allows room for extra storage or work area. Theres more! The garage is equipped with two electric vehicle charging stations, solar panels and RV/boat parking accessible. Yes!! RV/boat parking in Summerly community. What more could you ask for? You will appreciate what this home and community has to offer. Come and env
This four bedroom with three full bathrooms and a powder room ranch home is immaculate and full of upgrades! Features of this home include luxury vinyl plank floors, central heating and cooling, a dedicated laundry room with shelving. Beyond a functional entryway space the home flows into a luminous, open-concept living, dining, and kitchen area. The kitchen is equipped with granite countertops, a decorative backsplash, an island with pendant lights, complete with soft closing drawers and cabinet handles that complement the stainless steel appliances for both style and functionality. Youll want to linger in the cozy living room as you curl up and turn on the fireplace. The bedrooms sit just off the living area and have a large reach-in closet. A spacious den, home office or playroom to use. A large master bedroom with tub and walk-in shower, double sinks and walk-in closet. Recessed lighting throughout the entire home. Bring your coffee or wine and enjoy the fully fenced and landscaped backyard, with natural gas fire pit and a built-in BBQ grill that comes with a Traeger electric smoker, plumbing and electrical installed, perfect for your next family gathering. Dont forget your pets, there is a large dog-run area on the side of the property. The two car garage allows room for extra storage or work area. Theres more! The garage is equipped with two electric vehicle charging stations, solar panels and RV/boat parking accessible. Yes!! RV/boat parking in Summerly community. What more could you ask for? You will appreciate what this home and community has to offer. Come and envision your new beginning while this home awaits you.
Location
State CA
County Riverside
Area Riv Cty-Lake Elsinore (92530)
Interior
Interior Features Granite Counters, Pantry, Recessed Lighting
Cooling Central Forced Air, Energy Star
Flooring Carpet, Linoleum/Vinyl
Fireplaces Type FP in Family Room, Electric
Equipment Microwave, Gas Oven, Gas Range
Appliance Microwave, Gas Oven, Gas Range
Laundry Laundry Room
Exterior
Garage Direct Garage Access
Garage Spaces 2.0
Fence Excellent Condition, Vinyl
Pool Below Ground, Community/Common, Association, Gunite, Heated
Utilities Available Cable Connected, Electricity Connected, Natural Gas Connected, Underground Utilities, Sewer Connected, Water Connected
View Mountains/Hills, Neighborhood
Roof Type Tile/Clay
Total Parking Spaces 2
Building
Lot Description Curbs, Sidewalks, Landscaped
Story 1
Lot Size Range 4000-7499 SF
Sewer Public Sewer
Water Public
Architectural Style Ranch
Level or Stories 1 Story
Construction Status Turnkey
Others
Acceptable Financing Cash, Conventional, FHA, VA, Cash To New Loan
Listing Terms Cash, Conventional, FHA, VA, Cash To New Loan
Special Listing Condition Standard
Read Less

Bought with Carlos Barron • T.N.G. Real Estate Consultants
GET MORE INFORMATION




