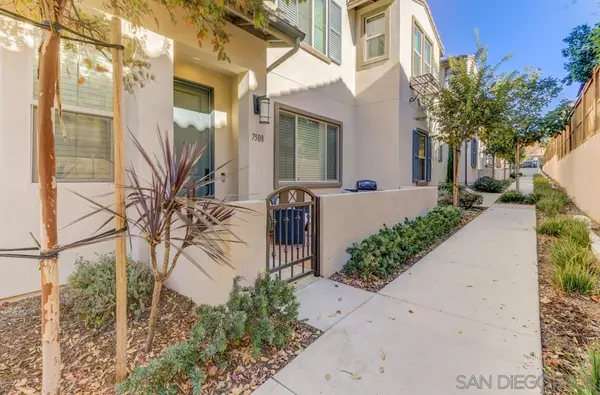For more information regarding the value of a property, please contact us for a free consultation.
7508 Eagle Dr Santee, CA 92071
Want to know what your home might be worth? Contact us for a FREE valuation!

Our team is ready to help you sell your home for the highest possible price ASAP
Key Details
Sold Price $765,000
Property Type Condo
Sub Type Condominium
Listing Status Sold
Purchase Type For Sale
Square Footage 1,902 sqft
Price per Sqft $402
Subdivision Santee
MLS Listing ID 210032288
Sold Date 01/11/22
Style All Other Attached
Bedrooms 4
Full Baths 3
Construction Status Turnkey
HOA Fees $199/mo
HOA Y/N Yes
Year Built 2016
Property Description
This beautiful 1,902 sq ft two story townhome is located in the Mission Trails Collection community. Enter the home through a charming patio that leads to an open concept main level which includes the living room, dining room, and state of the art kitchen, with gleaming cabinetry, granite counter tops and stainless steel built-in appliances. The main level also includes a spacious bedroom with 2 closets and full bath. The second level includes two more spacious bedrooms, full size bathroom and laundry room. The master retreat comes with a large custom walk in closet and bathroom with double sinks and spacious shower. Enjoy low maintenance energy efficient living with solar that is 100% paid off! Upgraded floors throughout, Nest Smart Thermostat, extra room for storage and 2 car attached garage. Exceptional location tucked away next to Mission Trails Regional Park within walking distance to many trailheads and Hollis lake. Easy access to 125 and 52 freeways, 10 min drive to San Diego, and 10 min drive to lots of shopping and amenities in Santee. Come see this turn-key ready home!
Location
State CA
County San Diego
Community Santee
Area Santee (92071)
Building/Complex Name Mission Trails Collection
Zoning R-1
Rooms
Master Bedroom 13x13
Bedroom 2 12x13
Bedroom 3 11x13
Bedroom 4 10x10
Living Room 14x19
Dining Room 14x9
Kitchen 15x13
Interior
Interior Features Kitchen Island, Recessed Lighting, Storage Space
Heating Electric
Cooling Central Forced Air
Flooring Laminate, Wood
Equipment Dishwasher, Disposal, Microwave, Range/Oven, Refrigerator, Solar Panels, Electric Range
Appliance Dishwasher, Disposal, Microwave, Range/Oven, Refrigerator, Solar Panels, Electric Range
Laundry Laundry Room
Exterior
Exterior Feature Stucco, Wood/Stucco, Concrete
Garage Attached, Garage
Garage Spaces 2.0
Fence Gate
Community Features Biking/Hiking Trails, Recreation Area
Complex Features Biking/Hiking Trails, Recreation Area
View Mountains/Hills
Roof Type Tile/Clay,Spanish Tile
Total Parking Spaces 2
Building
Story 2
Lot Size Range 0 (Common Interest)
Sewer Sewer Connected
Water Meter on Property
Architectural Style Mediterranean/Spanish
Level or Stories 2 Story
Construction Status Turnkey
Others
Ownership Condominium
Monthly Total Fees $199
Acceptable Financing Cash, Conventional, FHA, VA
Listing Terms Cash, Conventional, FHA, VA
Special Listing Condition Other/Remarks
Pets Description Yes
Read Less

Bought with Justin Shokoor • eXp Realty of California Inc
GET MORE INFORMATION




