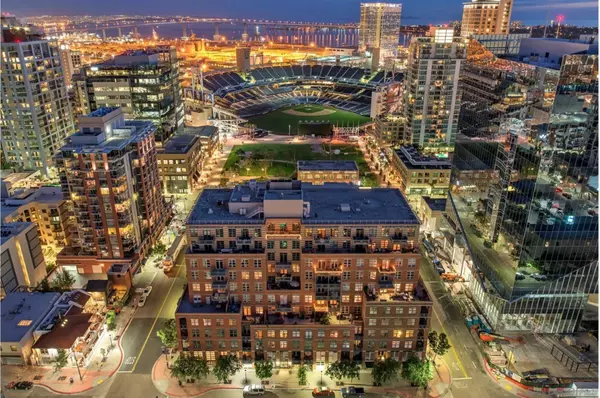For more information regarding the value of a property, please contact us for a free consultation.
877 Island Ave #412 San Diego, CA 92101
Want to know what your home might be worth? Contact us for a FREE valuation!

Our team is ready to help you sell your home for the highest possible price ASAP
Key Details
Sold Price $730,000
Property Type Condo
Sub Type Condominium
Listing Status Sold
Purchase Type For Sale
Square Footage 1,298 sqft
Price per Sqft $562
Subdivision Downtown
MLS Listing ID 210029508
Sold Date 12/17/21
Style All Other Attached
Bedrooms 1
Full Baths 1
Half Baths 1
HOA Fees $740/mo
HOA Y/N Yes
Year Built 2002
Lot Size 0.921 Acres
Acres 0.92
Property Description
This Industrial loft space is flooded with natural light. Overlooking the court yard tucked into a corner this unit is very quite and private while still affording a nice view of the city and courtyard. Whether you need the perfect work from home area, space to entertain, or a nice area to lounge and watch a movie, this loft has the flexibility and space to make it happen! Between the high ceilings and French doors opening to the patio, this doesnt give off that typical confined condo feel. Beautiful 7 foot tall wood Pella windows. Parkloft is one of the most popular buildings in all of downtown. The community is one of the few true loft buildings, with high ceilings, open spaces, exposed duct work and concrete ceilings/walls. Parkloft has full time lobby attendants and nice indoor/outdoor community spaces to congregate. The recently remodeled residence lounge and community deck are perfect for relaxing or entertaining. There is also a fully outfitted gym. Parkloft is just one block from Petco Park, home to the San Diego Padres. Within a couple of blocks there are bustling coffee shops, popular beer tasting rooms, great restaurants and vibrant nightlife.
Location
State CA
County San Diego
Community Downtown
Area San Diego Downtown (92101)
Building/Complex Name Parkloft
Zoning R-1:SINGLE
Rooms
Family Room 15x15
Master Bedroom 25x40
Living Room 15x15
Dining Room 8x10
Kitchen 10x10
Interior
Heating Natural Gas
Cooling Central Forced Air
Flooring Stone, Wood
Equipment Dishwasher, Disposal, Dryer, Fire Sprinklers, Garage Door Opener, Microwave, Range/Oven, Refrigerator
Steps No
Appliance Dishwasher, Disposal, Dryer, Fire Sprinklers, Garage Door Opener, Microwave, Range/Oven, Refrigerator
Laundry Closet Stacked
Exterior
Exterior Feature Other/Remarks
Garage Assigned
Garage Spaces 1.0
Fence Gate
View City, Evening Lights
Roof Type Rolled/Hot Mop
Total Parking Spaces 1
Building
Lot Description Public Street, Sidewalks, West of I-5
Story 1
Lot Size Range .5 to 1 AC
Sewer Sewer Connected
Water Other/Remarks
Architectural Style Other
Level or Stories 1 Story
Others
Ownership Condominium
Monthly Total Fees $740
Acceptable Financing Cash, Conventional, Exchange
Listing Terms Cash, Conventional, Exchange
Pets Description Allowed w/Restrictions
Read Less

Bought with Cheri Harris • Windermere Homes & Estates
GET MORE INFORMATION




