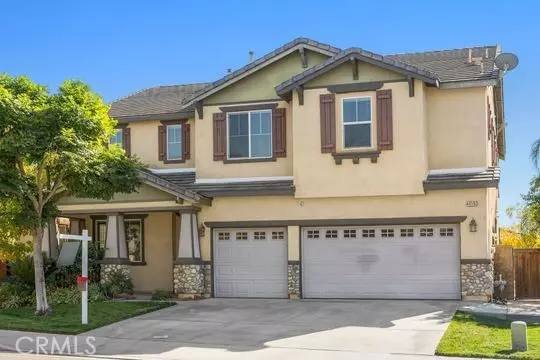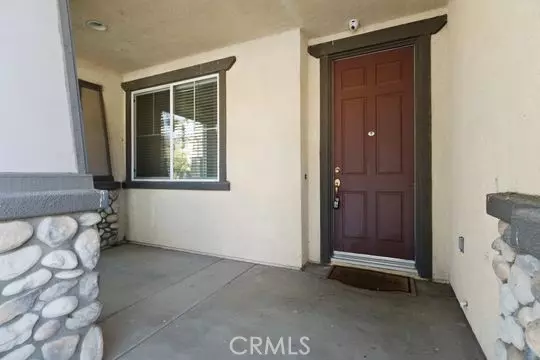For more information regarding the value of a property, please contact us for a free consultation.
40102 Oregold Court Lake Elsinore, CA 92532
Want to know what your home might be worth? Contact us for a FREE valuation!

Our team is ready to help you sell your home for the highest possible price ASAP
Key Details
Sold Price $580,000
Property Type Single Family Home
Sub Type Detached
Listing Status Sold
Purchase Type For Sale
Square Footage 3,237 sqft
Price per Sqft $179
MLS Listing ID SW21234799
Sold Date 12/01/21
Style Detached
Bedrooms 4
Full Baths 3
HOA Fees $78/mo
HOA Y/N Yes
Year Built 2006
Lot Size 7,405 Sqft
Acres 0.17
Property Description
3237 square foot home located in the master planned community of Rosetta Canyon in the hills above Lake Elsinore. This home features 4 spacious bedrooms, family and living rooms, formal dining room, gourmet kitchen with granite counter tops and walk in pantry, and a bonus room that could easily be converted to 2 additional bedrooms. Master bedroom has two closets including a huge walk in and the master bath has dual vanities and a separate tub and shower, Fully finished 3 car attached garage, indoor laundry room with mop sink, and dual air conditioning systems. Solar is paid for and consists of 10 solar panels on the roof. Home is located on a 7205 square foot fenced in lot on a quiet cul de sac. Great views of the Cleveland National Forest and even a little peak a boo lake view too. Community features include an elementary school right down the street, it's own fire department, and a huge sports park. Close to shopping and easy freeway access.
3237 square foot home located in the master planned community of Rosetta Canyon in the hills above Lake Elsinore. This home features 4 spacious bedrooms, family and living rooms, formal dining room, gourmet kitchen with granite counter tops and walk in pantry, and a bonus room that could easily be converted to 2 additional bedrooms. Master bedroom has two closets including a huge walk in and the master bath has dual vanities and a separate tub and shower, Fully finished 3 car attached garage, indoor laundry room with mop sink, and dual air conditioning systems. Solar is paid for and consists of 10 solar panels on the roof. Home is located on a 7205 square foot fenced in lot on a quiet cul de sac. Great views of the Cleveland National Forest and even a little peak a boo lake view too. Community features include an elementary school right down the street, it's own fire department, and a huge sports park. Close to shopping and easy freeway access.
Location
State CA
County Riverside
Area Riv Cty-Lake Elsinore (92532)
Interior
Interior Features Granite Counters, Pantry
Cooling Central Forced Air
Flooring Carpet, Tile
Fireplaces Type FP in Living Room, Gas
Equipment Dishwasher, Disposal, Double Oven, Gas Stove
Appliance Dishwasher, Disposal, Double Oven, Gas Stove
Laundry Laundry Room
Exterior
Exterior Feature Stucco
Garage Garage, Garage - Two Door
Garage Spaces 3.0
Fence Wood
Community Features Horse Trails
Complex Features Horse Trails
Utilities Available Cable Connected, Electricity Connected, Natural Gas Connected, Phone Connected, Sewer Connected, Water Connected
View Lake/River, Mountains/Hills, Neighborhood
Roof Type Tile/Clay
Total Parking Spaces 3
Building
Lot Description Cul-De-Sac, Curbs, National Forest, Sidewalks, Sprinklers In Front
Story 2
Lot Size Range 4000-7499 SF
Sewer Private Sewer
Water Private
Architectural Style Craftsman, Craftsman/Bungalow
Level or Stories 2 Story
Others
Acceptable Financing Conventional, FHA, VA, Cash To New Loan
Listing Terms Conventional, FHA, VA, Cash To New Loan
Special Listing Condition Standard
Read Less

Bought with Jim Bottrell • Ardent Real Estate Services
GET MORE INFORMATION




