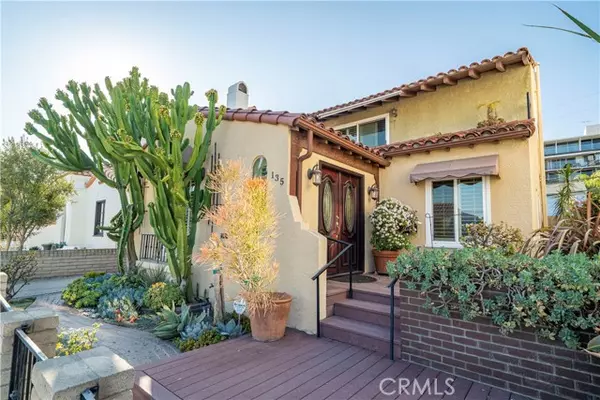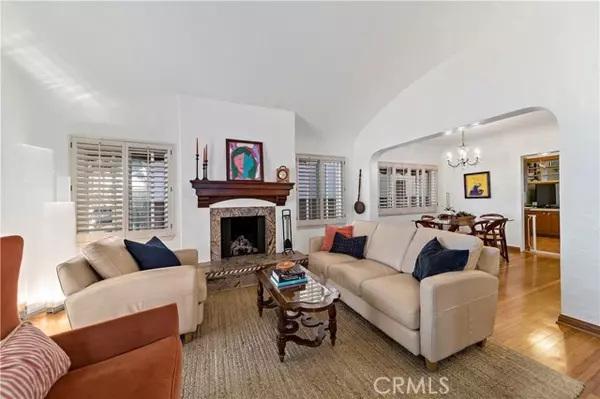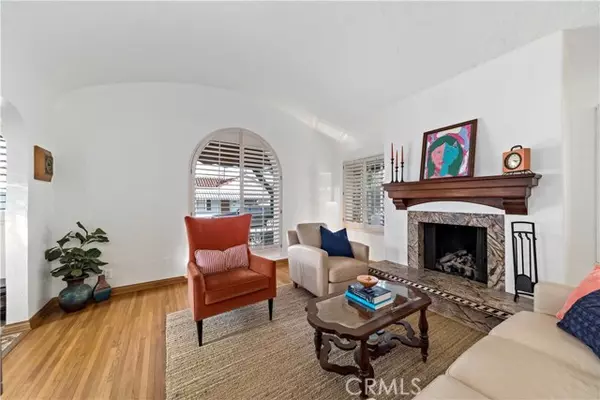For more information regarding the value of a property, please contact us for a free consultation.
135 Siena Drive Long Beach, CA 90803
Want to know what your home might be worth? Contact us for a FREE valuation!

Our team is ready to help you sell your home for the highest possible price ASAP
Key Details
Sold Price $1,600,000
Property Type Single Family Home
Sub Type Detached
Listing Status Sold
Purchase Type For Sale
Square Footage 2,386 sqft
Price per Sqft $670
MLS Listing ID PW21165098
Sold Date 03/31/22
Style Detached
Bedrooms 4
Full Baths 3
HOA Y/N No
Year Built 1930
Lot Size 3,215 Sqft
Acres 0.0738
Property Sub-Type Detached
Property Description
Located in the heart of Naples near the canal & 2nd street, this 4 bedroom + home office, 3-bathroom, 2,386 sq ft home offers abundant charm and a beautiful backyard. As you step inside a tiled entry, a lovely living room greets you. This room offers hardwood floors, barrel ceiling, plantation shutters, rounded picture front window & marbled gas fireplace. An archway offers great flow into the charming dining room with crystal chandelier and direct access to the kitchen. The kitchen with breakfast bar is open to the family room with sliders to the backyard. The inviting backyard offers an outdoor fireplace and lots of seating areas - one with a fabulous pergola with canopy and potted plants. The first floor of the home also boasts 2 bedrooms and a full bath with shower/tub combo and pretty Spanish touches. Upstairs, the oversized primary suite offers space and privacy. With access to a secluded petite balcony, two ample closets including a walk-in, and barn door to the attached bathroom, this space is truly an oasis. Dual quartz vanity sinks, faux wood flooring & glass shower with tiled accents are features of the primary, remodeled bathroom. Also on the second floor are a home office with large closet, 2nd bedroom with an attached 3/4 bathroom and floor to ceiling storage cabinets in the hallway. A 1-car garage plus driveway complete this wonderful home.
Located in the heart of Naples near the canal & 2nd street, this 4 bedroom + home office, 3-bathroom, 2,386 sq ft home offers abundant charm and a beautiful backyard. As you step inside a tiled entry, a lovely living room greets you. This room offers hardwood floors, barrel ceiling, plantation shutters, rounded picture front window & marbled gas fireplace. An archway offers great flow into the charming dining room with crystal chandelier and direct access to the kitchen. The kitchen with breakfast bar is open to the family room with sliders to the backyard. The inviting backyard offers an outdoor fireplace and lots of seating areas - one with a fabulous pergola with canopy and potted plants. The first floor of the home also boasts 2 bedrooms and a full bath with shower/tub combo and pretty Spanish touches. Upstairs, the oversized primary suite offers space and privacy. With access to a secluded petite balcony, two ample closets including a walk-in, and barn door to the attached bathroom, this space is truly an oasis. Dual quartz vanity sinks, faux wood flooring & glass shower with tiled accents are features of the primary, remodeled bathroom. Also on the second floor are a home office with large closet, 2nd bedroom with an attached 3/4 bathroom and floor to ceiling storage cabinets in the hallway. A 1-car garage plus driveway complete this wonderful home.
Location
State CA
County Los Angeles
Area Long Beach (90803)
Interior
Interior Features Balcony
Heating Electric
Cooling Wall/Window
Flooring Carpet, Tile, Wood
Fireplaces Type FP in Living Room, Gas
Equipment Dishwasher, Microwave, Electric Range
Appliance Dishwasher, Microwave, Electric Range
Laundry Closet Full Sized, Kitchen
Exterior
Exterior Feature Stucco
Garage Spaces 1.0
Fence Stucco Wall
Utilities Available Electricity Connected, Natural Gas Connected, Sewer Connected, Water Connected
Roof Type Tile/Clay,Flat
Total Parking Spaces 1
Building
Lot Description Curbs, Sidewalks
Lot Size Range 1-3999 SF
Sewer Public Sewer
Water Public
Architectural Style Mediterranean/Spanish
Level or Stories 2 Story
Others
Acceptable Financing Cash To New Loan
Listing Terms Cash To New Loan
Special Listing Condition Standard
Read Less

Bought with Bill Davis • Palm Realty Boutique



