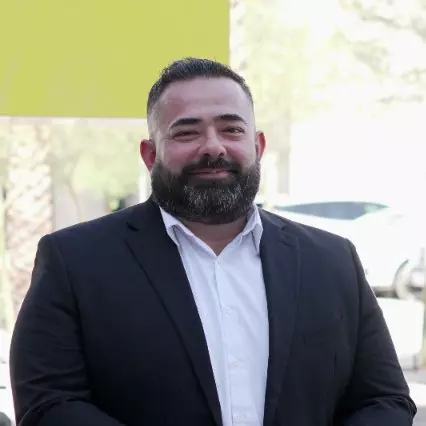For more information regarding the value of a property, please contact us for a free consultation.
3300 Crestview Drive Norco, CA 92860
Want to know what your home might be worth? Contact us for a FREE valuation!

Our team is ready to help you sell your home for the highest possible price ASAP
Key Details
Sold Price $1,054,000
Property Type Single Family Home
Sub Type Detached
Listing Status Sold
Purchase Type For Sale
Square Footage 3,068 sqft
Price per Sqft $343
MLS Listing ID IG22122154
Sold Date 07/27/22
Style Detached
Bedrooms 4
Full Baths 2
Half Baths 1
Construction Status Turnkey
HOA Y/N No
Year Built 2005
Lot Size 0.570 Acres
Acres 0.57
Property Sub-Type Detached
Property Description
GREAT PRICE TO LIVE IN NORCO HILLS. This home is situated on a bluff with endless views of SUNSETS and CITY lights. You will love this home the minute you walk-in. There family room is spacious and has a sliding glass door to the backyard. Perfect space for your game room or family room. The kitchen feature's large center island overlooking the living room, under cabinet lighting to brighten up the kitchen, custom granite counter-tops and tons of cabinets. There is a walk-in pantry that doubles as the indoor laundry room with plenty of cabinets for your food and extra storage. The entire house has beautiful white plantation shutters giving this home a elegant look and perfect to save on energy cost. Do you need 2 MASTER BEDROOMS? This home has one full master bedroom that feature's 2 walk-in closets, separated shower and a jetted jacuzzi tub. The 1 car garage as converted by the builder to another large bedroom. This would be a perfect second master bedroom. There is room to add a 4th bathroom, or turn it into a junior suite for RENTAL INCOME like several other models in the area. This lot is a blank slate ready for you to build your dream backyard. There is iron see thru fencing in the back so you have the un obstructed unset views. There is a Garage wide RV GATE entrance perfect if you have a large trailer or bus size RV. This property has it all but YOU! VA buyers and all buyers welcome.
GREAT PRICE TO LIVE IN NORCO HILLS. This home is situated on a bluff with endless views of SUNSETS and CITY lights. You will love this home the minute you walk-in. There family room is spacious and has a sliding glass door to the backyard. Perfect space for your game room or family room. The kitchen feature's large center island overlooking the living room, under cabinet lighting to brighten up the kitchen, custom granite counter-tops and tons of cabinets. There is a walk-in pantry that doubles as the indoor laundry room with plenty of cabinets for your food and extra storage. The entire house has beautiful white plantation shutters giving this home a elegant look and perfect to save on energy cost. Do you need 2 MASTER BEDROOMS? This home has one full master bedroom that feature's 2 walk-in closets, separated shower and a jetted jacuzzi tub. The 1 car garage as converted by the builder to another large bedroom. This would be a perfect second master bedroom. There is room to add a 4th bathroom, or turn it into a junior suite for RENTAL INCOME like several other models in the area. This lot is a blank slate ready for you to build your dream backyard. There is iron see thru fencing in the back so you have the un obstructed unset views. There is a Garage wide RV GATE entrance perfect if you have a large trailer or bus size RV. This property has it all but YOU! VA buyers and all buyers welcome.
Location
State CA
County Riverside
Area Riv Cty-Norco (92860)
Interior
Interior Features Granite Counters, Pantry, Recessed Lighting
Heating Natural Gas
Cooling Central Forced Air, Electric, Dual
Flooring Carpet, Laminate
Fireplaces Type FP in Family Room, Gas
Equipment Dishwasher, Disposal, Double Oven, Gas Oven, Gas Stove, Gas Range
Appliance Dishwasher, Disposal, Double Oven, Gas Oven, Gas Stove, Gas Range
Laundry Laundry Room, Inside
Exterior
Exterior Feature Stucco, Frame
Parking Features Direct Garage Access, Garage, Garage - Two Door
Garage Spaces 2.0
Fence Cross Fencing, Wrought Iron
Community Features Horse Trails
Complex Features Horse Trails
Utilities Available Cable Available, Electricity Connected, Natural Gas Connected, Phone Available, Sewer Connected, Water Connected
View Mountains/Hills, Bluff, City Lights
Roof Type Tile/Clay
Total Parking Spaces 2
Building
Lot Description Landscaped, Sprinklers In Front
Story 1
Sewer Public Sewer
Water Public
Architectural Style Traditional
Level or Stories 1 Story
Construction Status Turnkey
Others
Acceptable Financing Conventional, VA
Listing Terms Conventional, VA
Special Listing Condition Standard
Read Less

Bought with Kathy Wellmerling • Real Estate Ebroker Inc



