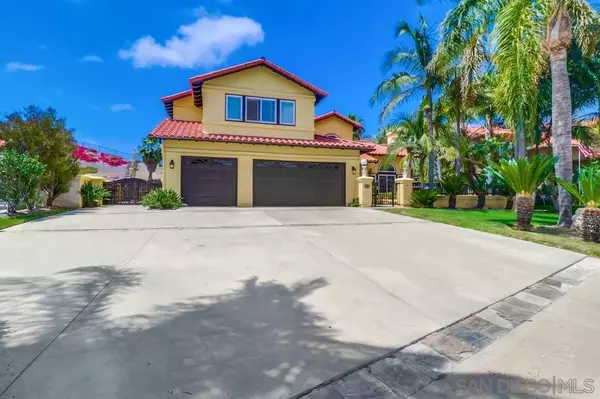For more information regarding the value of a property, please contact us for a free consultation.
304 Crestview Drive Bonita, CA 91902
Want to know what your home might be worth? Contact us for a FREE valuation!

Our team is ready to help you sell your home for the highest possible price ASAP
Key Details
Sold Price $1,465,000
Property Type Single Family Home
Sub Type Detached
Listing Status Sold
Purchase Type For Sale
Square Footage 3,032 sqft
Price per Sqft $483
Subdivision Bonita
MLS Listing ID 220011276
Sold Date 06/29/22
Style Detached
Bedrooms 5
Full Baths 3
Construction Status Turnkey
HOA Y/N No
Year Built 1988
Lot Size 0.360 Acres
Acres 0.36
Property Description
LOCATION! LOCATION! LOCATION! Stunning Bonita Property at the end of Large Cul-De-Sac on HUGE 15,674 sq ft Premium Pool Size Lot, with Open Space/Canyon Views behind you! Downstairs Bedroom and Bath. Charming Private Courtyard with Double Door Entry. Impressive Cathedral Ceiling. Gorgeous Stone Flooring throughout. Separate Formal Living Room w/connected Formal Dining Area. Beautifully Remodeled Kitchen opens to Cozy Family Room. 3 Car Garage w/potential RV Parking. Spacious Master Bedroom with oversize Balcony showcasing Amazing Views & Skyline accompanied with Dual Closets, Jacuzzi Jet Tub, Walk-in Shower all done in Lavish Stone. An abundance of windows throughout providing lots of natural light with lovely wood shutters. Resort-Style Landscaping. This Property is truly a RARE FIND... Make Your Appt Today!
Location
State CA
County San Diego
Community Bonita
Area Bonita (91902)
Zoning R-1
Rooms
Family Room 19x15
Master Bedroom 18x12
Bedroom 2 15x13
Bedroom 3 12x11
Bedroom 4 12x11
Bedroom 5 12x11
Living Room 20x15
Dining Room 14x12
Kitchen 15x11
Interior
Interior Features Balcony, Ceiling Fan, Granite Counters, Open Floor Plan, Recessed Lighting, Cathedral-Vaulted Ceiling, Kitchen Open to Family Rm
Heating Natural Gas
Cooling Central Forced Air
Flooring Stone, Wood
Fireplaces Number 2
Fireplaces Type FP in Family Room, FP in Living Room
Equipment Dishwasher, Disposal, Garage Door Opener, Microwave, Double Oven, Gas Range
Steps No
Appliance Dishwasher, Disposal, Garage Door Opener, Microwave, Double Oven, Gas Range
Laundry Laundry Room
Exterior
Exterior Feature Stucco
Garage Attached
Garage Spaces 3.0
Fence Full
Utilities Available Cable Available, Electricity Connected, Natural Gas Connected, Sewer Connected, Water Connected
View Valley/Canyon
Roof Type Tile/Clay
Total Parking Spaces 9
Building
Lot Description Cul-De-Sac
Story 2
Lot Size Range .25 to .5 AC
Sewer Sewer Connected
Water Meter on Property, Public
Level or Stories 2 Story
Construction Status Turnkey
Schools
Elementary Schools Chula Vista Elementary District
High Schools Sweetwater Union High School District
Others
Ownership Fee Simple
Acceptable Financing Cash, Conventional, FHA, VA
Listing Terms Cash, Conventional, FHA, VA
Pets Description Yes
Read Less

Bought with Michael D. Bejarano • Big Block Realty, Inc.
GET MORE INFORMATION




